Elegant Downtown Black Swan Townhome
-
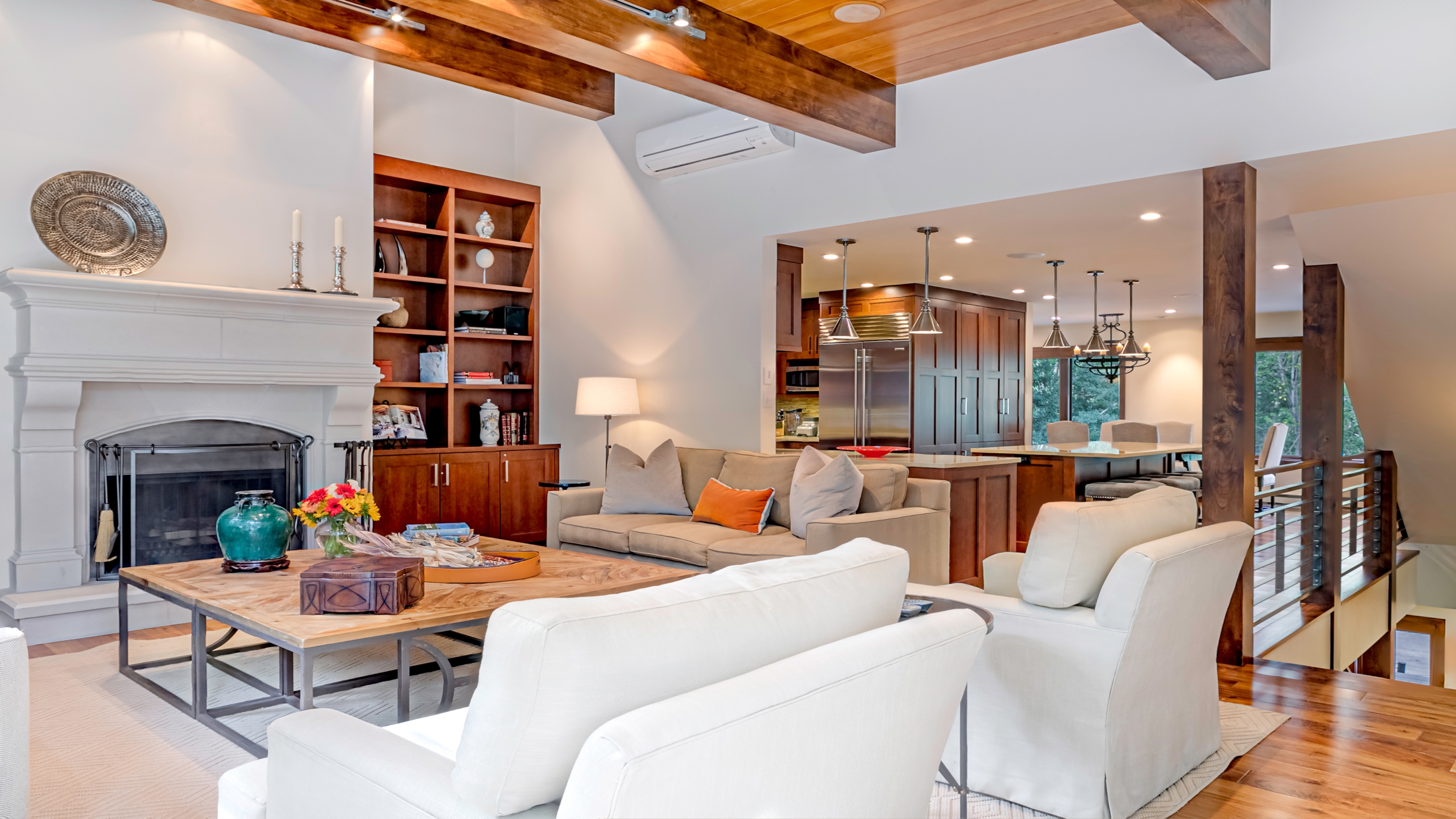 Living Area 3
Living Area 3 -
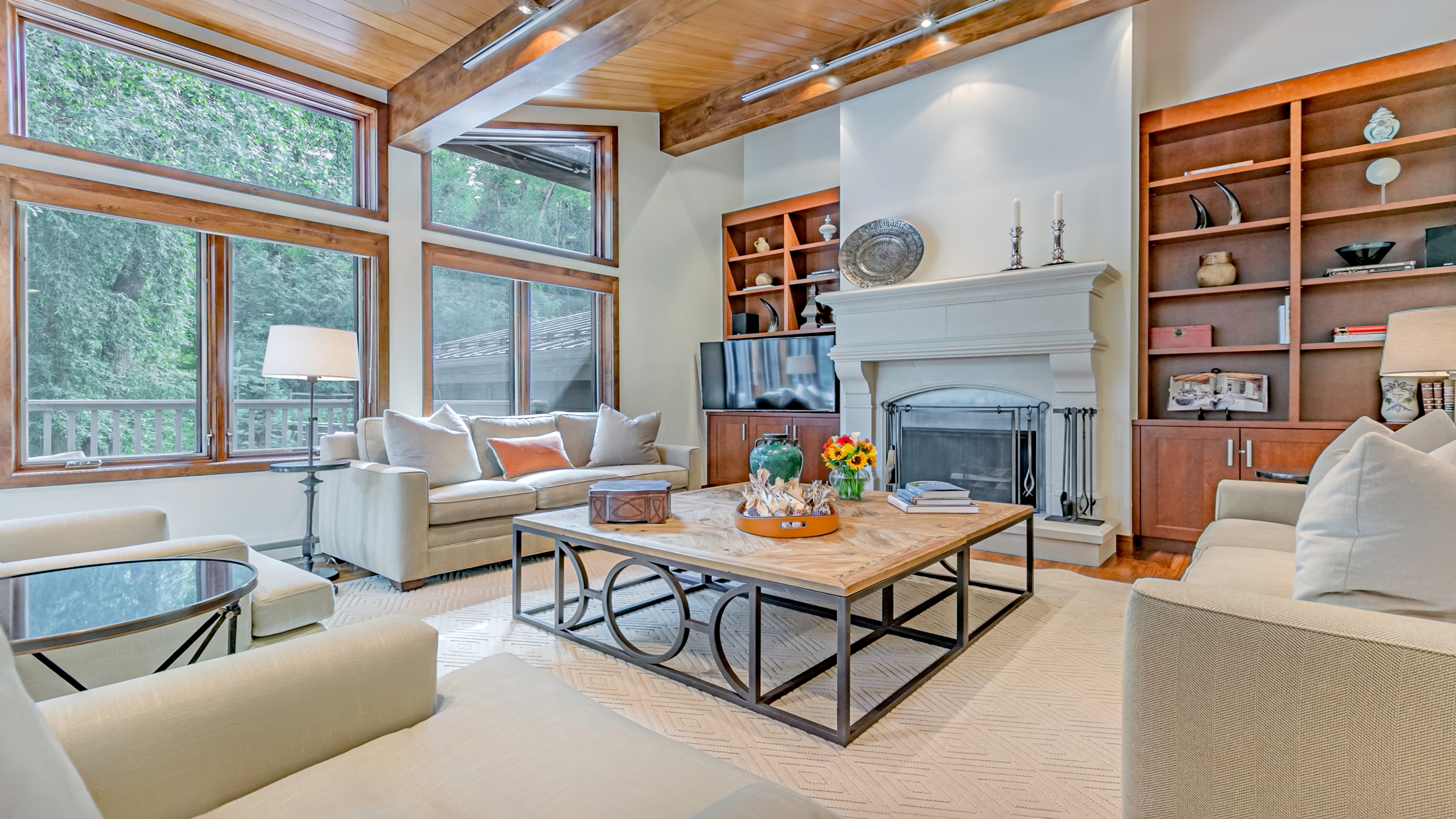 Living Area 2
Living Area 2 -
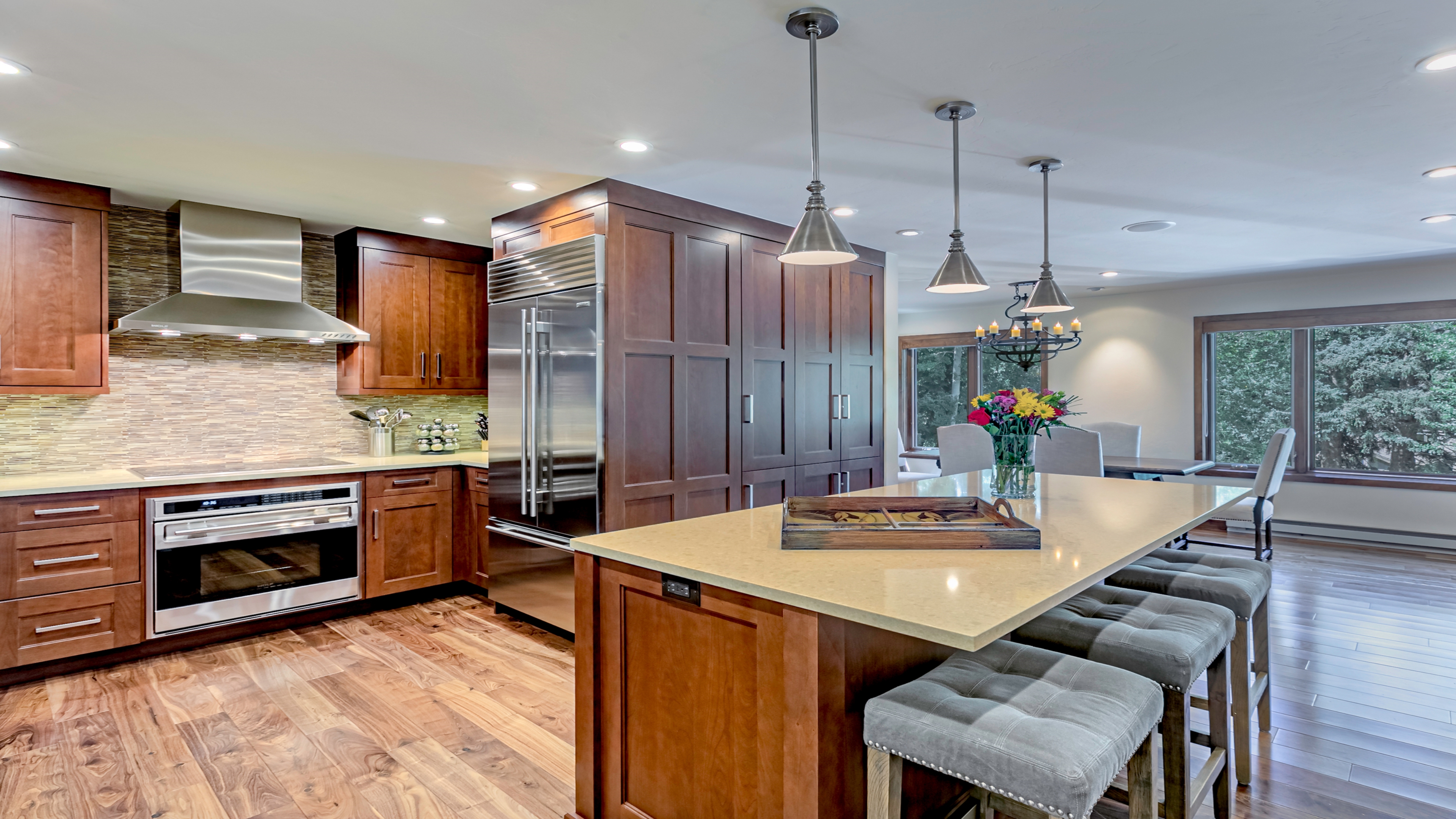 Kitchen 2
Kitchen 2 -
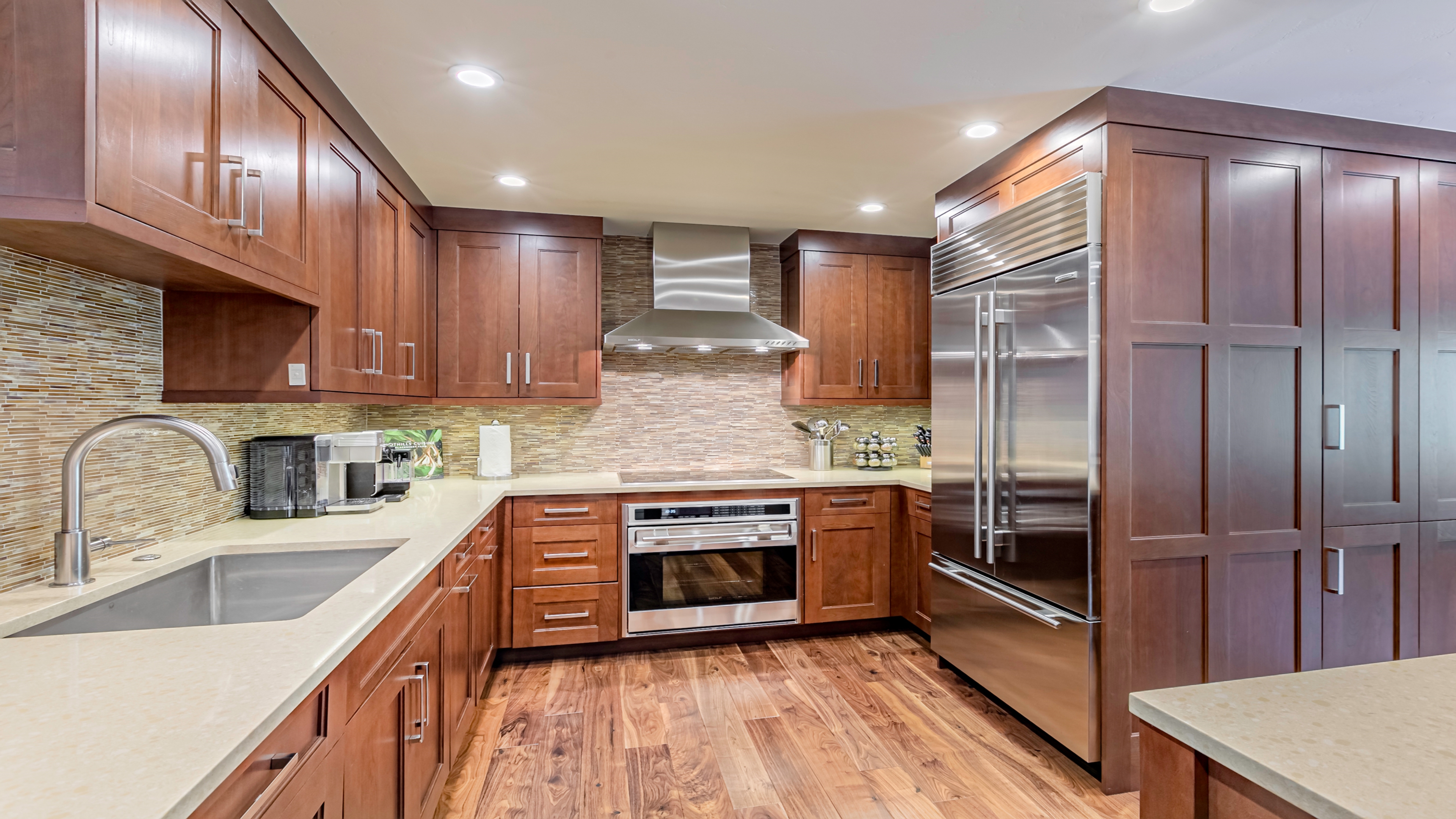 Kitchen
Kitchen -
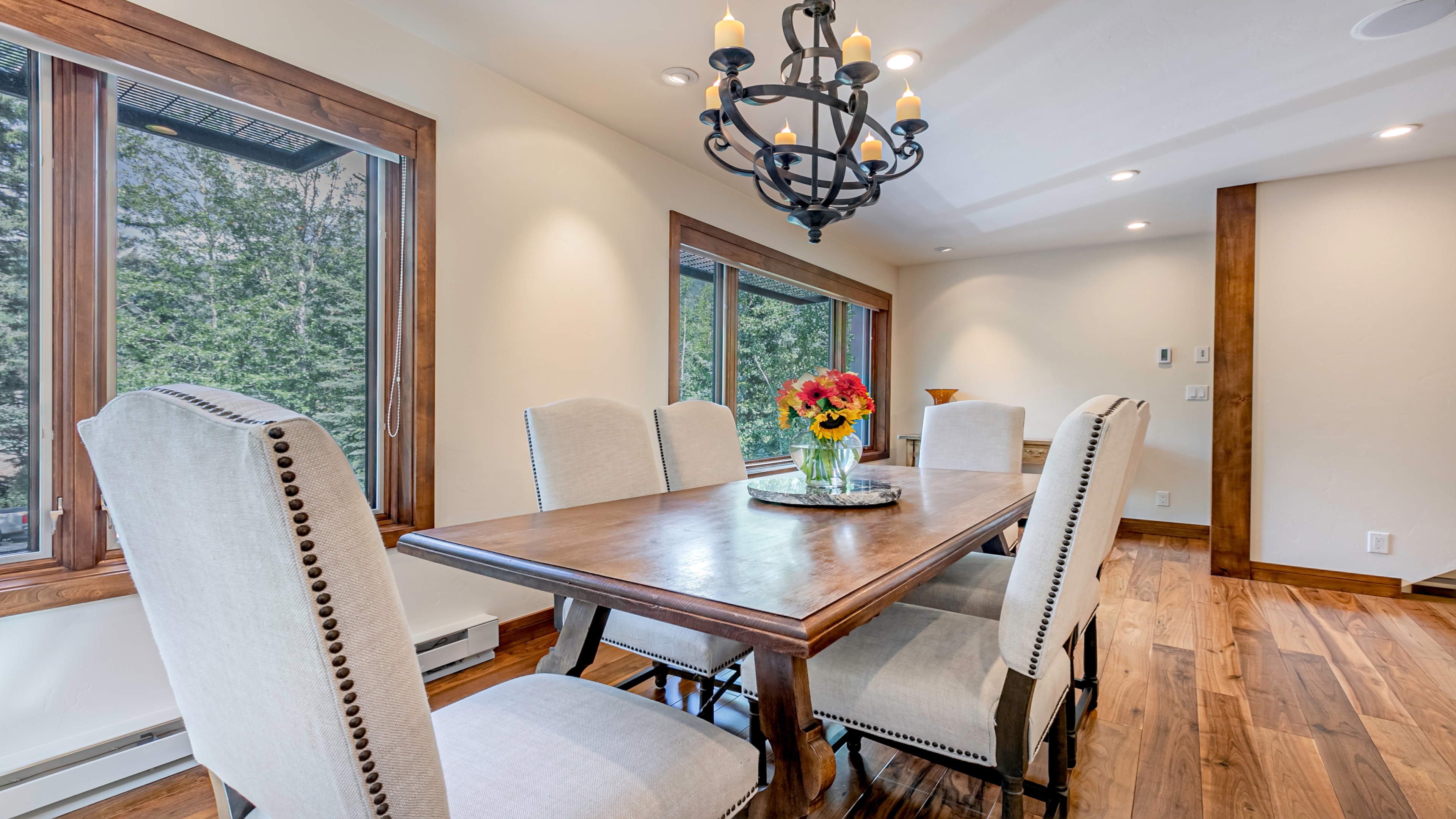 Dining Area
Dining Area -
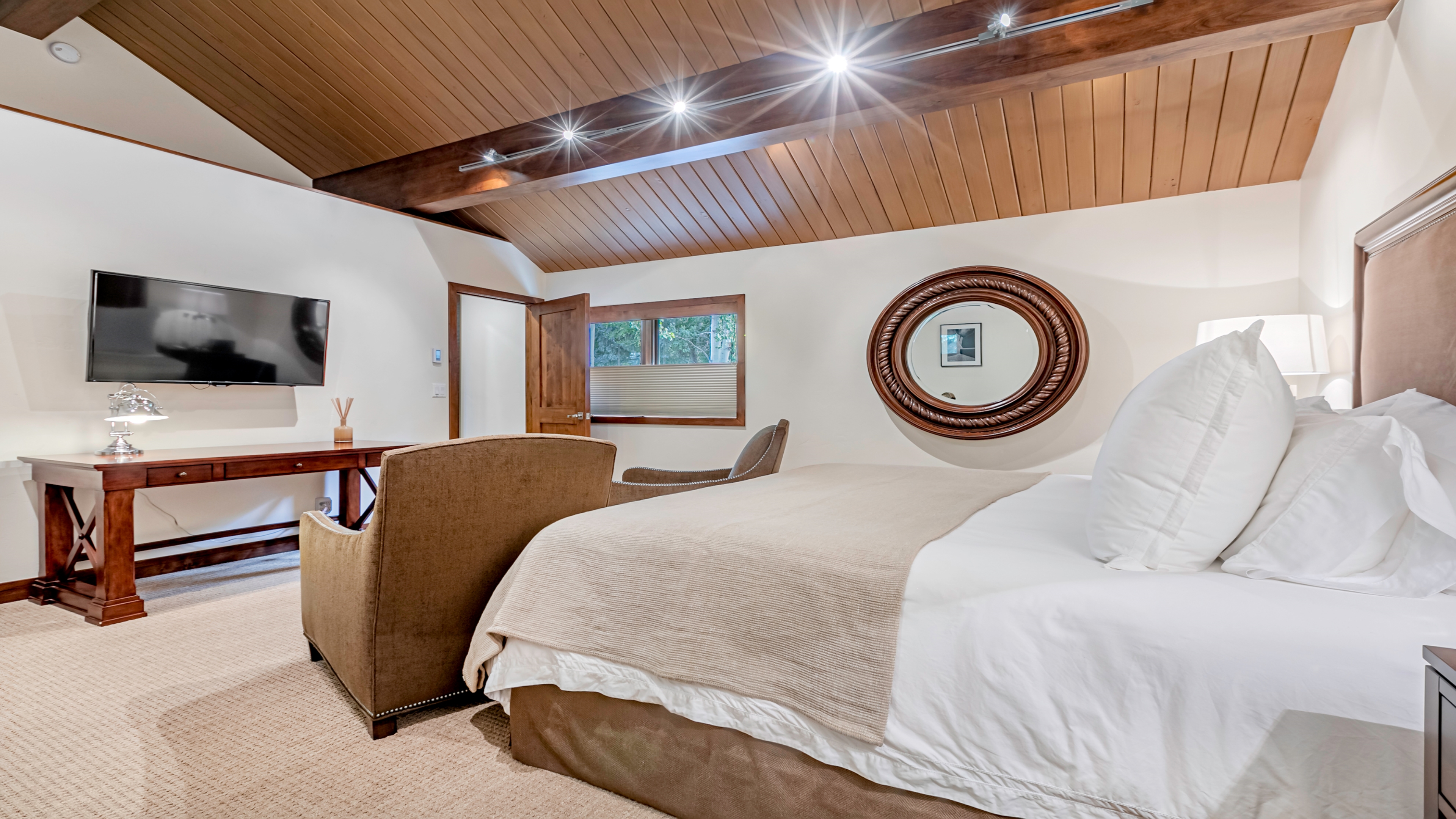 Bedroom 3
Bedroom 3 -
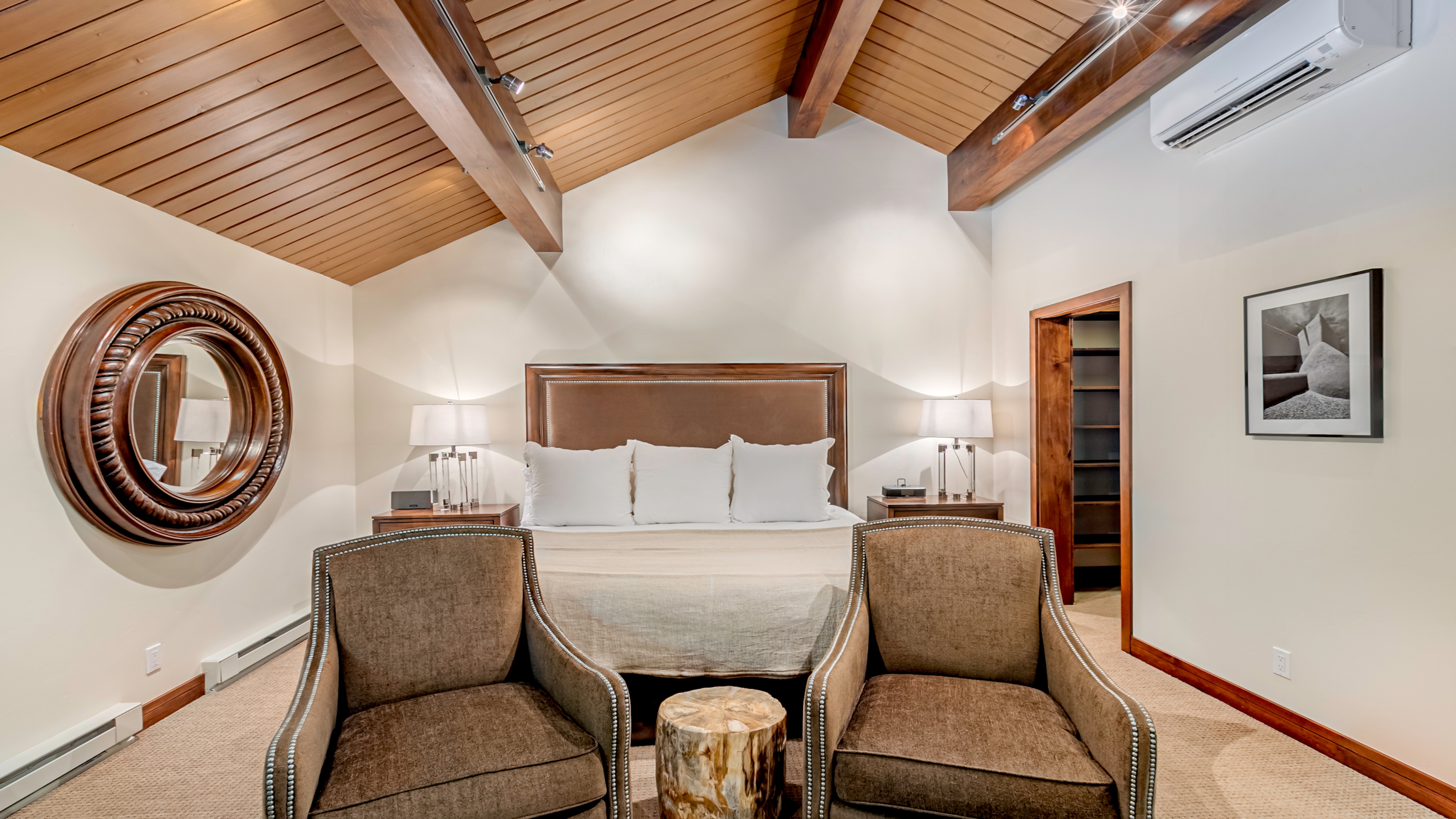 Bedroom 2
Bedroom 2 -
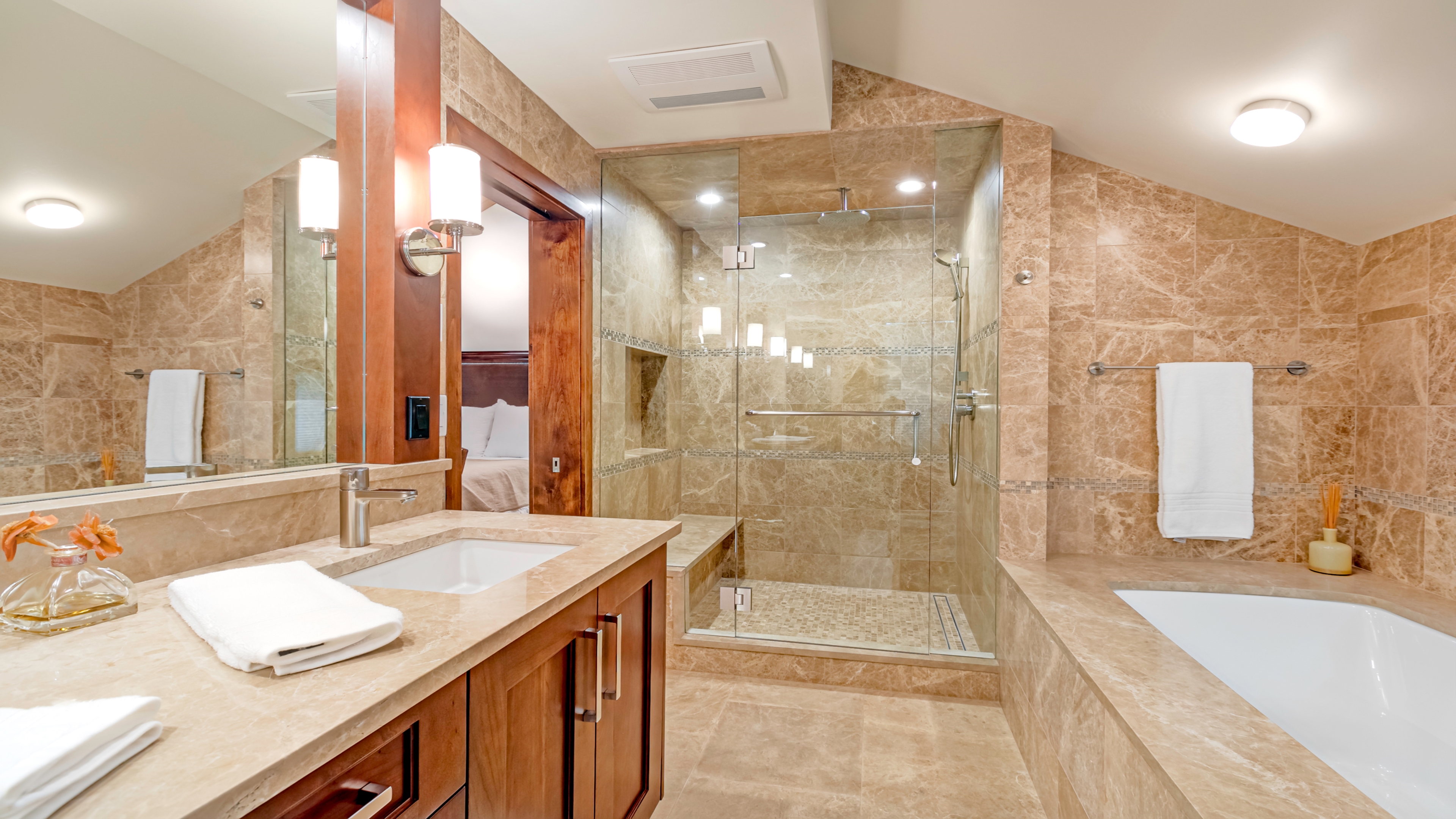 Bathroom 2
Bathroom 2 -
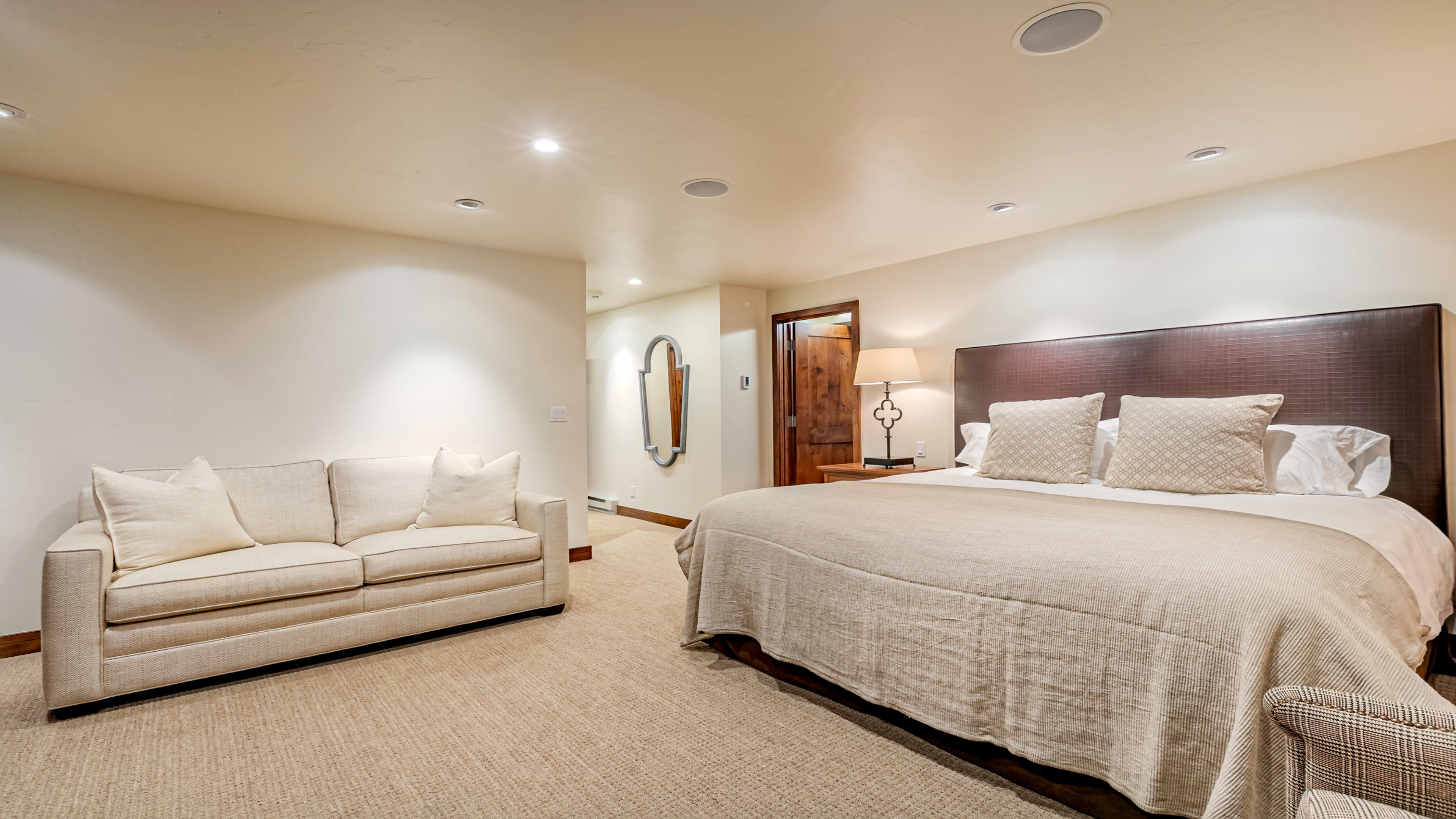 Master Suite
Master Suite -
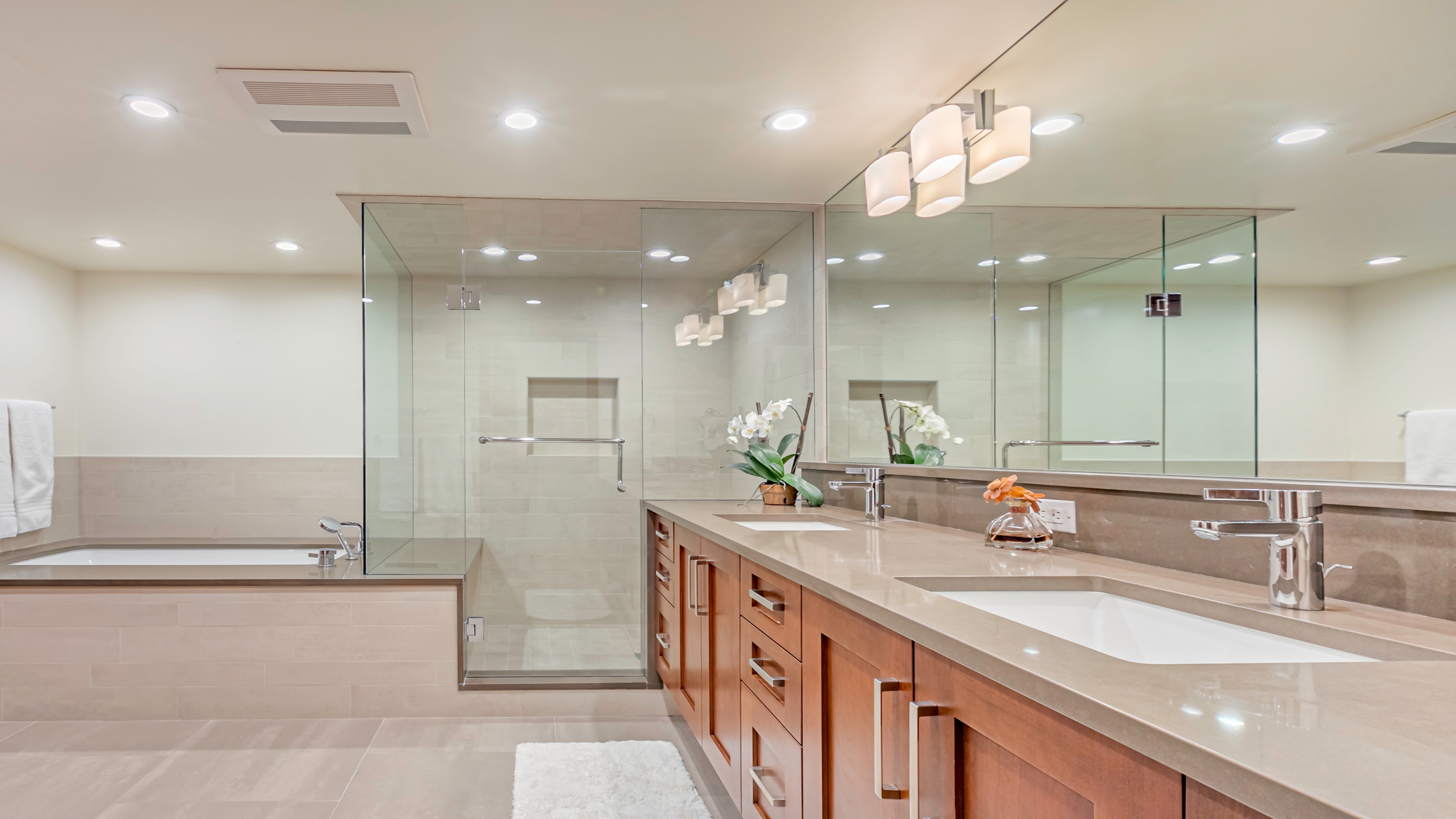 Master Suite Bathroom
Master Suite Bathroom -
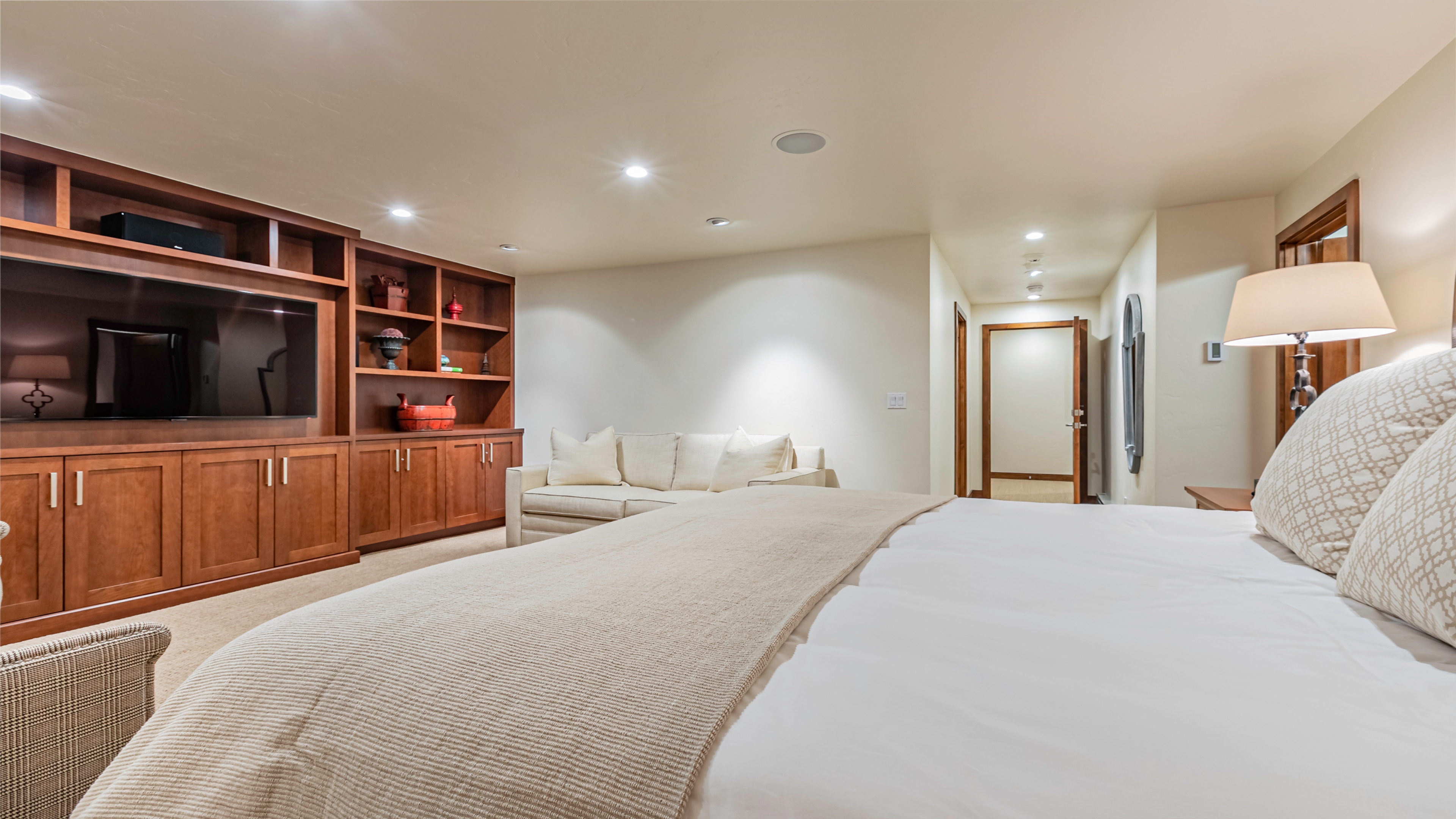 Master Suite 2
Master Suite 2 -
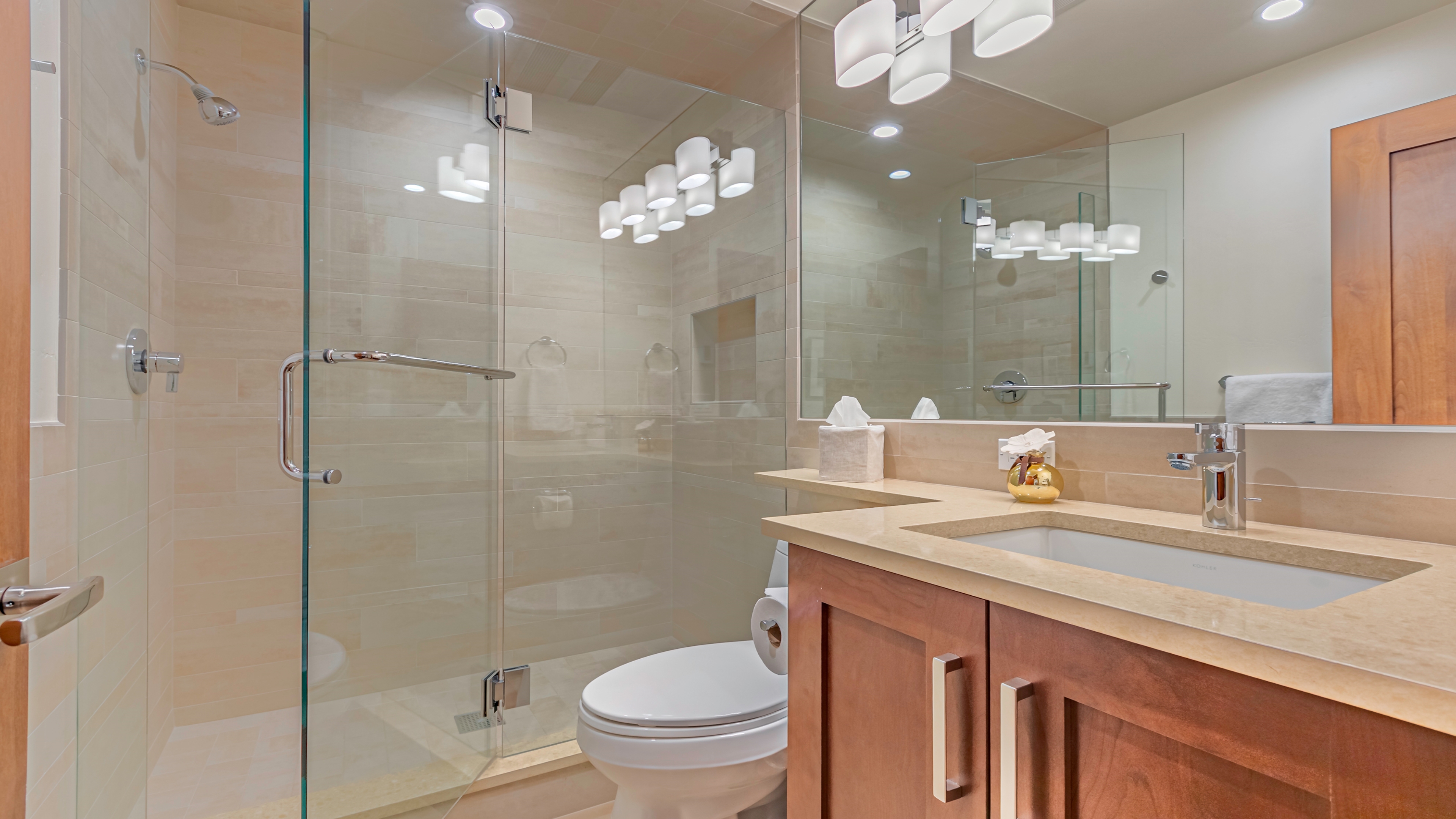 Guest Bathroom 1
Guest Bathroom 1 -
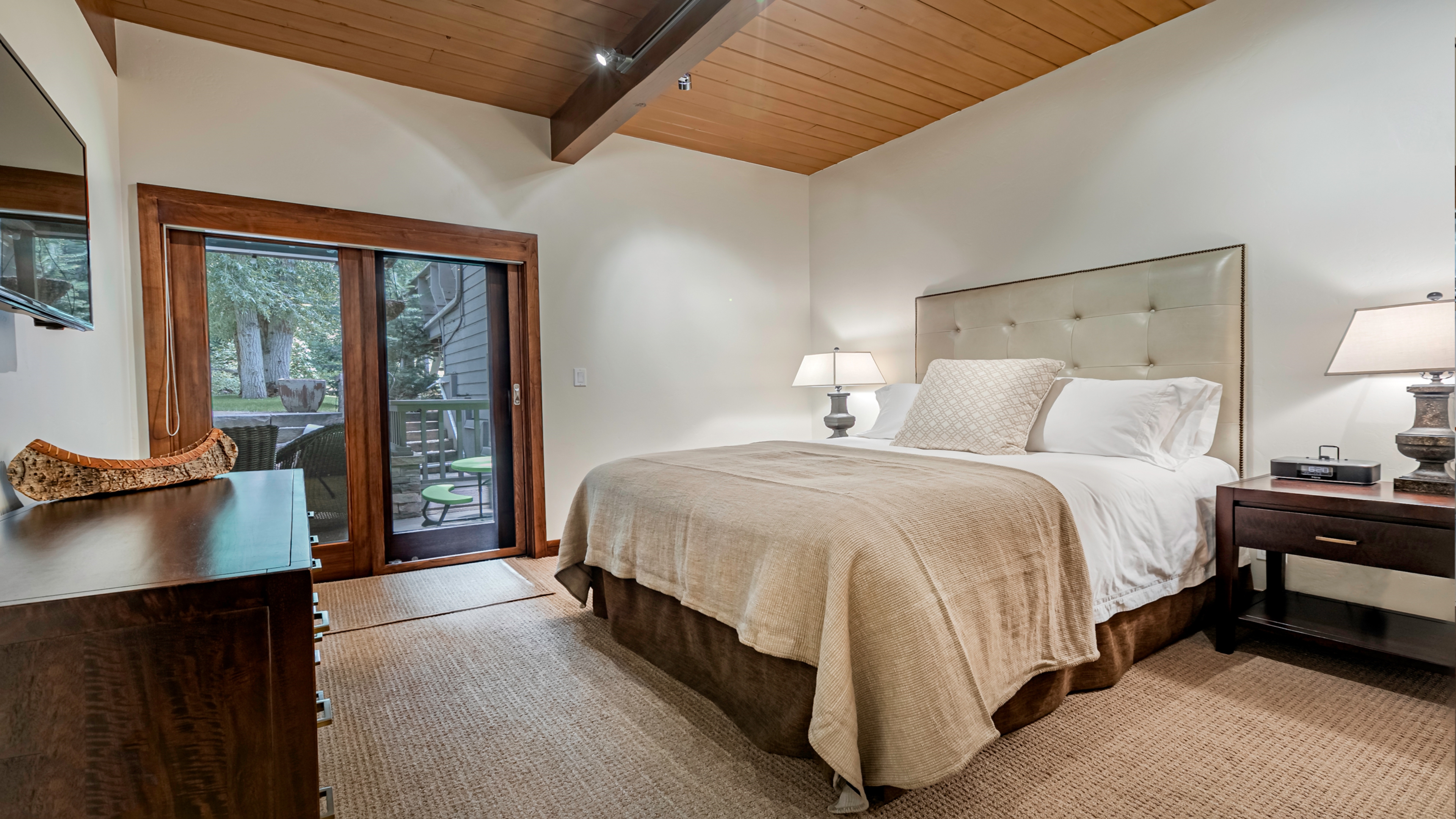 Guest Bedroom 1
Guest Bedroom 1 -
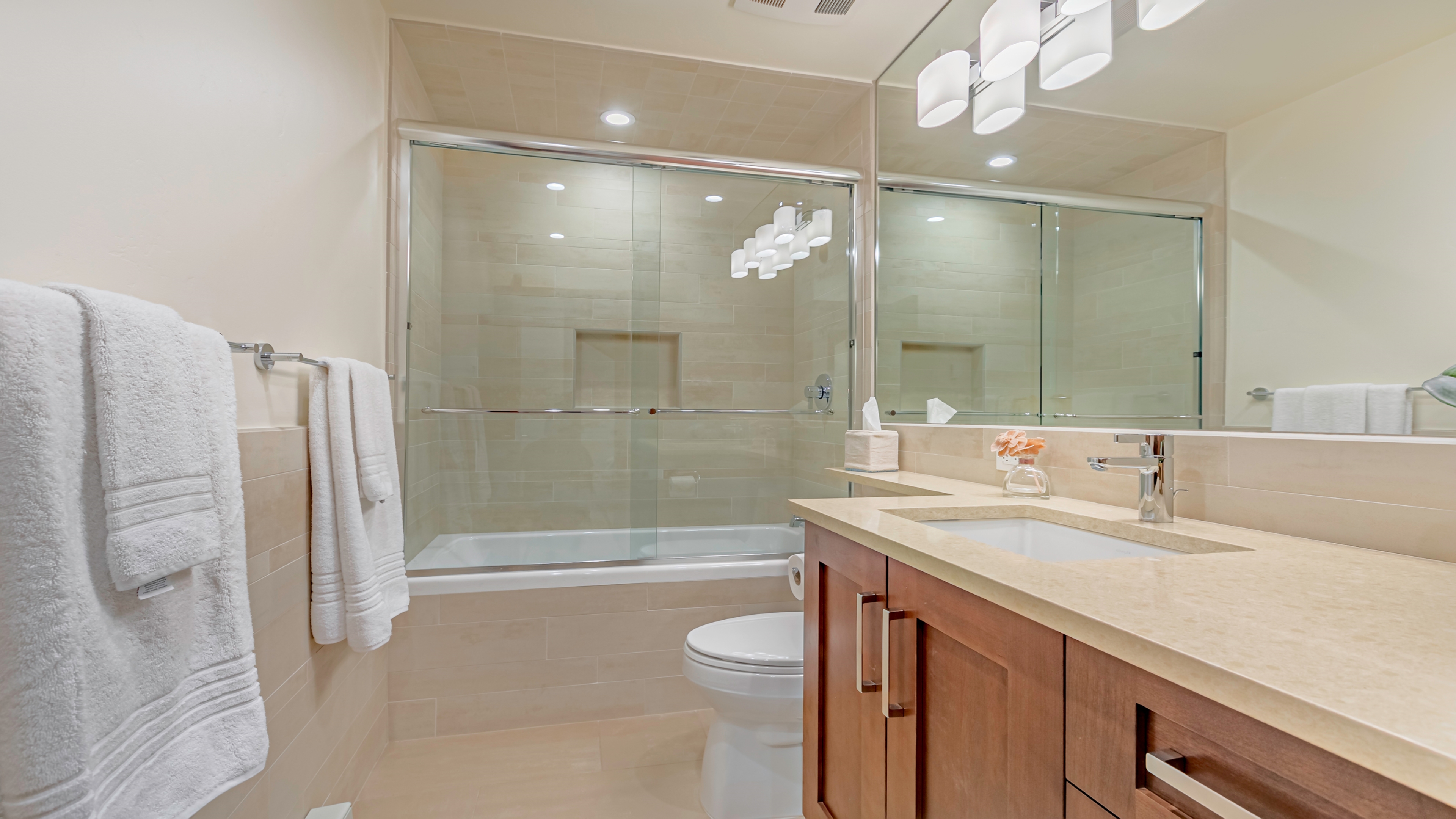 Powder Room
Powder Room -
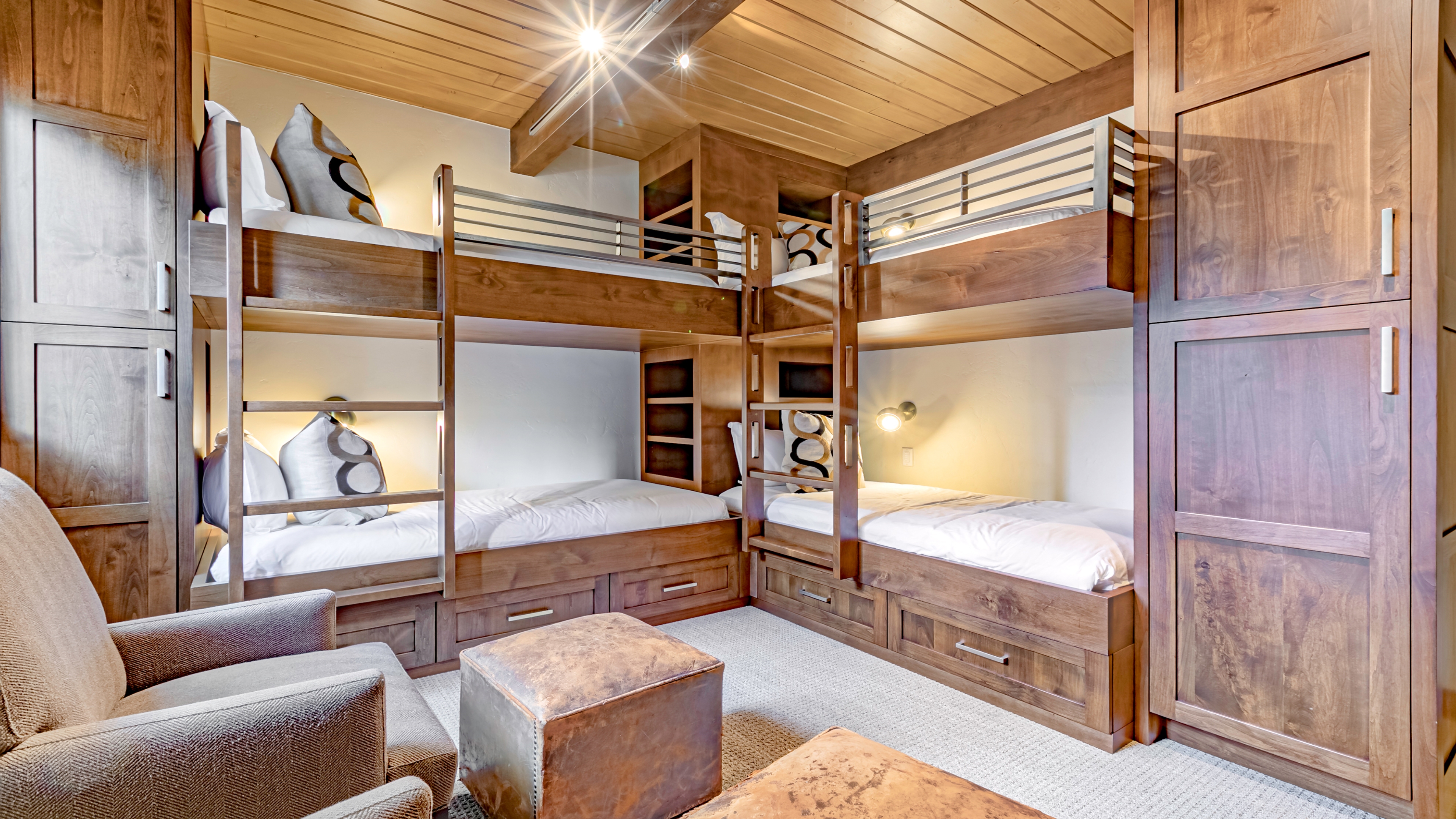 Bunk Room
Bunk Room -
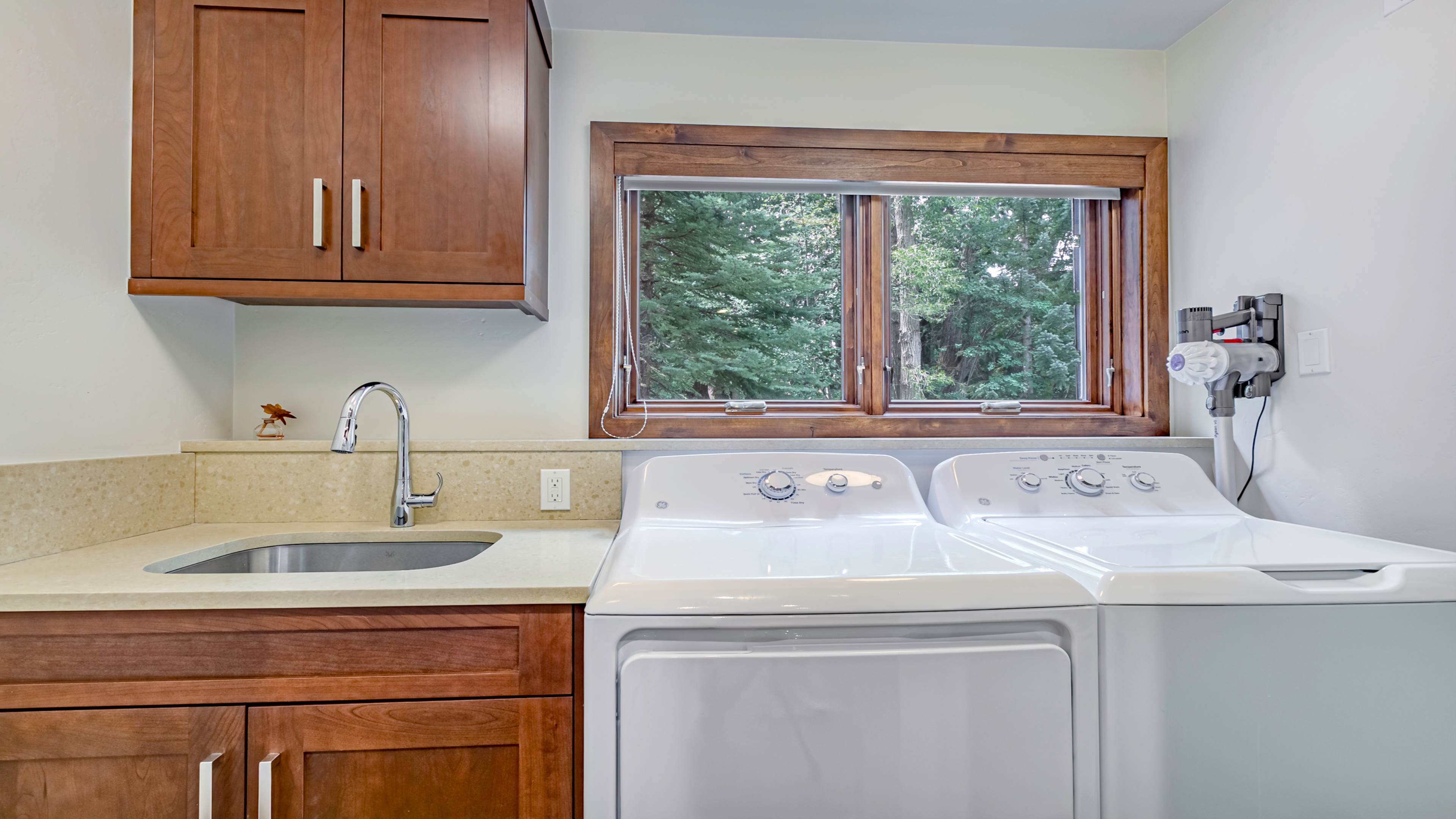 Laundry Room
Laundry Room -
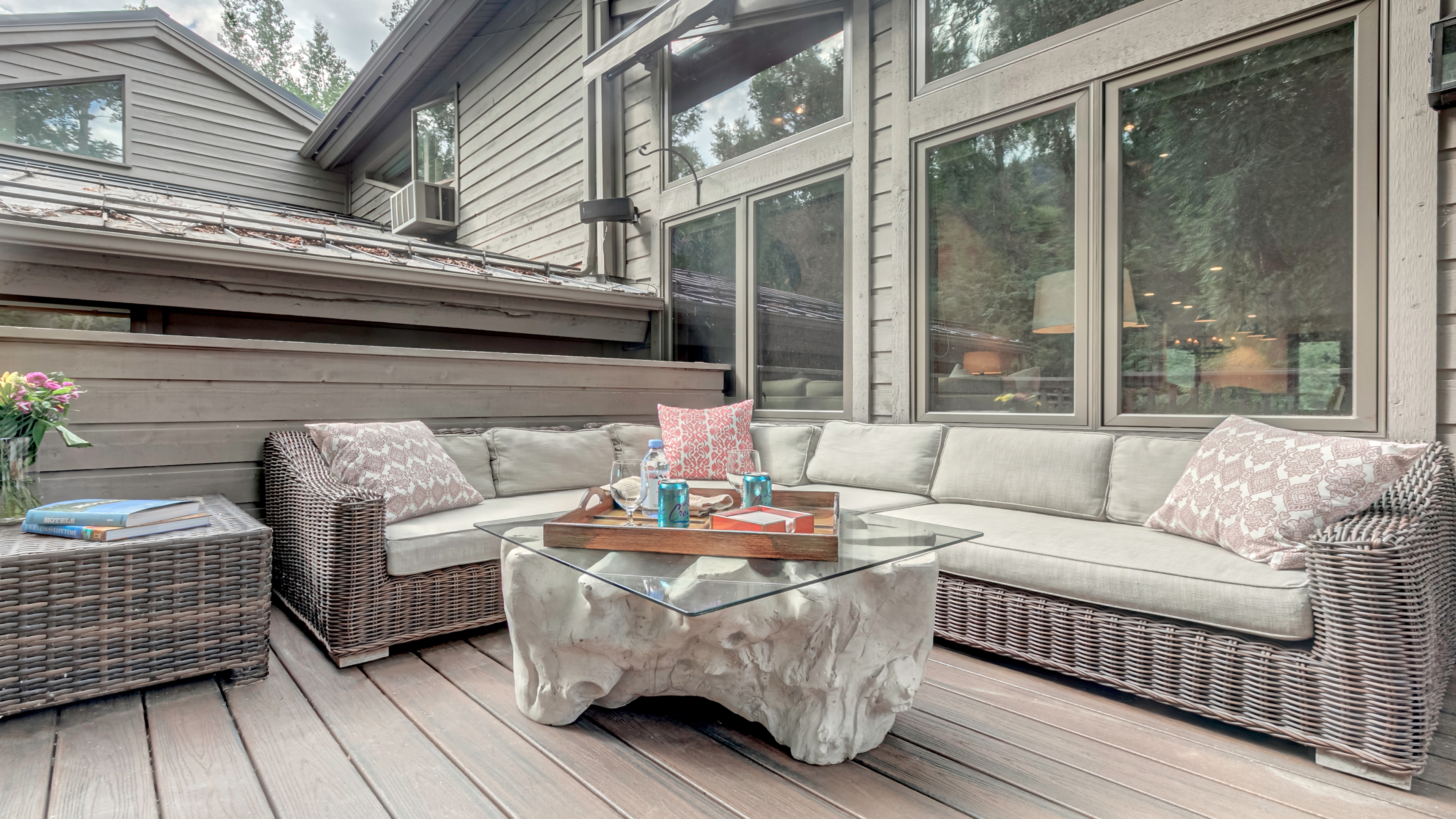 Deck
Deck
This gracious, contemporary, end-unit townhome with three levels of beautiful walnut floors and cabinetry throughout is located just two blocks to the slopes as well as Aspen's finest restaurants and shops. Features a great outdoor patio, a common area lawn, and is surrounded by mature Aspen and Pine trees.
The entry level features 2 bedrooms with baths, a laundry room and ski racks for the slope connoisseur. The air-conditioned main living area is one level up from the entry and includes an open living, dining, kitchen area, a dining area for 6, and a chef’s kitchen and powder room.
The kitchen is well equipped with a Wolf Induction stove top, oven, Subzero refrigerator/freezer, Asko dishwasher, and wine cooler. The center island has both a refrigerator and freezer and can seat 4 people! The living room offers a large flat screen TV, a limestone gas fireplace with high ceilings and floor to ceiling windows facing the common lawn and treed area. Walk out to the upper deck and enjoy the large, sectional style L-shaped couch with two chairs and a retractable awning. Take a walk down to the lower patio and lawn area from the deck.
One level up from main living area there is the private primary suite with built-in cabinets on one wall -
Primary Suite: King bed, flat screen TV, walk in closet, en-suite bath with soaking tub, separate shower, double vanity, and ductless a/c unit.
Guest Suite: King bed, walk in closet, Flat screen TV, en-suite bath with soaking tub, and separate shower, double sink, water closet. Double sized sleeper sofa.
Bunk Bedroom: 4 twin beds, closet, flat screen TV. Hall bath has tub/shower combo and single sink.
Guest Bedroom: Queen bed, flat screen TV, en-suite bath with shower and single sink. Ductless a/c unit.
Parking for only one vehicle.
STR PERMIT #084474
ENTERTAINMENT
- Stereo
- Smart TV
GENERAL
- Air Conditioning
- Clothes Dryer
- Fireplace
- Hair Dryer
- Heating
- Internet
- Iron & Board
- Linens Provided
- Living Room
- Parking
- Telephone
- Towels Provided
- Washing Machine
- Shampoo & conditioner
- Safe
- Desk
- Wifi
- Office
- Printer
- Desk Chair
KITCHEN
- Coffee Maker
- Dishes & Utensils
- Dishwasher
- Ice Maker
- Kitchen
- Microwave
- Oven
- Pantry Items
- Refrigerator
- Stove
- Toaster
- Dining Table
- Kitchen Island
LOCATION TYPE
- Downtown
- Mountain View
OUTSIDE
- Deck / Patio
SUITABILITY
- Non smoking only
- Pets not allowed
ACCOMMODATIONS
- Private entrance
CAR
- Not necessary
DINING
- Dining Area
- Dining Room
Safety
- Outdoor lighting
- Smoke detectors
- Carbon monoxide detector
- Fire extinguisher
- First aid kit
Health and Safety
- Enhanced cleaning practices
- Clean with disinfectant
- No-contact check-in and check-out
- High touch surfaces cleaned with disinfectant
- Towels and bedding washed in water that's at least 60sC/140sF
Living
- Air Conditioning
- Double Vanity in Primary
- Fireplace
- High Speed Internet
- Linens
- Washer & Dryer
- Watercloset(s) in Bathroom
- Wood Burning Fireplace
- On Street Parking
- Soaking Tub
- Heat
- Wine Cooler
- 6-person Dining table
- Bunk bed
- 2 Bunk Beds
Kitchen
- Full Kitchen
- Coffee Maker
- Cookware
- Dishwasher
- Ice Maker
- Microwave
- Refrigerator
- Toaster
- Keurig
- Nespresso Machine
- Stove
- Oven
- Induction Stove Top
Outdoor
- Deck
- Nearest Ski Area - Aspen
- Patio
- Large Yard for Many Activities
- Outdoor Living Area
- Lounge chairs
- Privacy
Geographic
- Close To Aspen Mountain
- Aspen Central Core
Entertainment
- Flatscreen HDTVs
- Sonos Sound System
- WiFi
Listing Status
- Exclusive
Convenience
- In Aspen School District
Culture
- Aspen Art Museum
Great Family Home
by Eliza W.| S | M | T | W | T | F | S |
|---|---|---|---|---|---|---|
| 01 | 02 | 03 | 04 | 05 | 06 | |
| 07 | 08 | 09 | 10 | 11 | 12 | 13 |
| 14 | 15 | 16 | 17 | 18 | 19 | 20 |
| 21 | 22 | 23 | 24 | 25 | 26 | 27 |
| 28 $ |
29 $ |
30 $ |
| S | M | T | W | T | F | S |
|---|---|---|---|---|---|---|
| 01 $ |
02 $ |
03 $ |
04 $ |
|||
| 05 $ |
06 $ |
07 $ |
08 $ |
09 $ |
10 $ |
11 $ |
| 12 $ |
13 $ |
14 $ |
15 $ |
16 $ |
17 $ |
18 $ |
| 19 $ |
20 $ |
21 $ |
22 $ |
23 $ |
24 $ |
25 $ |
| 26 $ |
27 $ |
28 $ |
29 $ |
30 $ |
31 $ |
| S | M | T | W | T | F | S |
|---|---|---|---|---|---|---|
| 01 $ |
||||||
| 02 $ |
03 $ |
04 $ |
05 $ |
06 $ |
07 $ |
08 $ |
| 09 $ |
10 $ |
11 $ |
12 $ |
13 $ |
14 $ |
15 $ |
| 16 | 17 | 18 | 19 | 20 | 21 | 22 |
| 23 | 24 | 25 | 26 | 27 | 28 | 29 |
| 30 |
| S | M | T | W | T | F | S |
|---|---|---|---|---|---|---|
| 01 | 02 | 03 | 04 | 05 | 06 | |
| 07 | 08 | 09 | 10 | 11 | 12 | 13 |
| 14 | 15 | 16 | 17 | 18 | 19 $ |
20 $ |
| 21 $ |
22 $ |
23 $ |
24 $ |
25 $ |
26 $ |
27 $ |
| 28 $ |
29 $ |
30 $ |
31 $ |
| S | M | T | W | T | F | S |
|---|---|---|---|---|---|---|
| 01 $ |
02 $ |
03 $ |
||||
| 04 $ |
05 | 06 | 07 | 08 | 09 | 10 |
| 11 | 12 | 13 | 14 | 15 | 16 | 17 |
| 18 | 19 | 20 | 21 | 22 | 23 | 24 |
| 25 | 26 | 27 | 28 | 29 | 30 | 31 |
| S | M | T | W | T | F | S |
|---|---|---|---|---|---|---|
| 01 | 02 | 03 | 04 $ |
05 $ |
06 $ |
07 $ |
| 08 $ |
09 $ |
10 $ |
11 $ |
12 $ |
13 $ |
14 $ |
| 15 $ |
16 $ |
17 $ |
18 $ |
19 $ |
20 $ |
21 $ |
| 22 $ |
23 $ |
24 $ |
25 $ |
26 $ |
27 $ |
28 $ |
| 29 $ |
30 $ |
| S | M | T | W | T | F | S |
|---|---|---|---|---|---|---|
| 01 $ |
02 $ |
03 $ |
04 $ |
05 $ |
||
| 06 $ |
07 $ |
08 $ |
09 $ |
10 $ |
11 $ |
12 $ |
| 13 $ |
14 $ |
15 $ |
16 $ |
17 $ |
18 $ |
19 $ |
| 20 $ |
21 $ |
22 $ |
23 $ |
24 $ |
25 $ |
26 $ |
| 27 $ |
28 $ |
29 $ |
30 $ |
31 $ |
| S | M | T | W | T | F | S |
|---|---|---|---|---|---|---|
| 01 $ |
02 $ |
|||||
| 03 $ |
04 $ |
05 $ |
06 $ |
07 $ |
08 $ |
09 $ |
| 10 $ |
11 $ |
12 $ |
13 $ |
14 $ |
15 $ |
16 $ |
| 17 $ |
18 $ |
19 $ |
20 $ |
21 $ |
22 $ |
23 $ |
| 24 $ |
25 $ |
26 $ |
27 $ |
28 $ |
29 $ |
30 $ |
| S | M | T | W | T | F | S |
|---|---|---|---|---|---|---|
| 01 $ |
02 $ |
03 $ |
04 $ |
05 $ |
06 $ |
07 $ |
| 08 $ |
09 $ |
10 $ |
11 $ |
12 $ |
13 $ |
14 $ |
| 15 $ |
16 $ |
17 $ |
18 $ |
19 $ |
20 $ |
21 $ |
| 22 $ |
23 $ |
24 $ |
25 $ |
26 $ |
27 $ |
28 $ |
| 29 $ |
30 $ |
31 $ |
| S | M | T | W | T | F | S |
|---|---|---|---|---|---|---|
| 01 $ |
02 $ |
03 $ |
04 $ |
|||
| 05 $ |
06 $ |
07 $ |
08 $ |
09 $ |
10 $ |
11 $ |
| 12 $ |
13 $ |
14 $ |
15 $ |
16 $ |
17 $ |
18 $ |
| 19 $ |
20 $ |
21 $ |
22 $ |
23 $ |
24 $ |
25 $ |
| 26 $ |
27 $ |
28 $ |
29 $ |
30 $ |
31 $ |
| S | M | T | W | T | F | S |
|---|---|---|---|---|---|---|
| 01 $ |
||||||
| 02 $ |
03 $ |
04 $ |
05 $ |
06 $ |
07 $ |
08 $ |
| 09 $ |
10 $ |
11 $ |
12 $ |
13 $ |
14 $ |
15 $ |
| 16 $ |
17 $ |
18 $ |
19 $ |
20 $ |
21 $ |
22 $ |
| 23 $ |
24 $ |
25 $ |
26 $ |
27 $ |
28 $ |
| S | M | T | W | T | F | S |
|---|---|---|---|---|---|---|
| 01 $ |
||||||
| 02 $ |
03 $ |
04 $ |
05 $ |
06 $ |
07 $ |
08 $ |
| 09 $ |
10 $ |
11 $ |
12 $ |
13 $ |
14 $ |
15 $ |
| 16 $ |
17 $ |
18 $ |
19 $ |
20 $ |
21 $ |
22 $ |
| 23 $ |
24 $ |
25 $ |
26 $ |
27 $ |
28 $ |
29 $ |
| 30 $ |
31 $ |
| S | M | T | W | T | F | S |
|---|---|---|---|---|---|---|
| 01 $ |
02 $ |
03 $ |
04 $ |
05 $ |
||
| 06 $ |
07 $ |
08 $ |
09 $ |
10 $ |
11 $ |
12 $ |
| 13 $ |
14 $ |
15 $ |
16 $ |
17 $ |
18 $ |
19 $ |
| 20 $ |
21 $ |
22 $ |
23 $ |
24 $ |
25 $ |
26 $ |
| 27 $ |
28 $ |
29 $ |
30 $ |
