Lovely 4 Bedroom East Core Contemporary
-
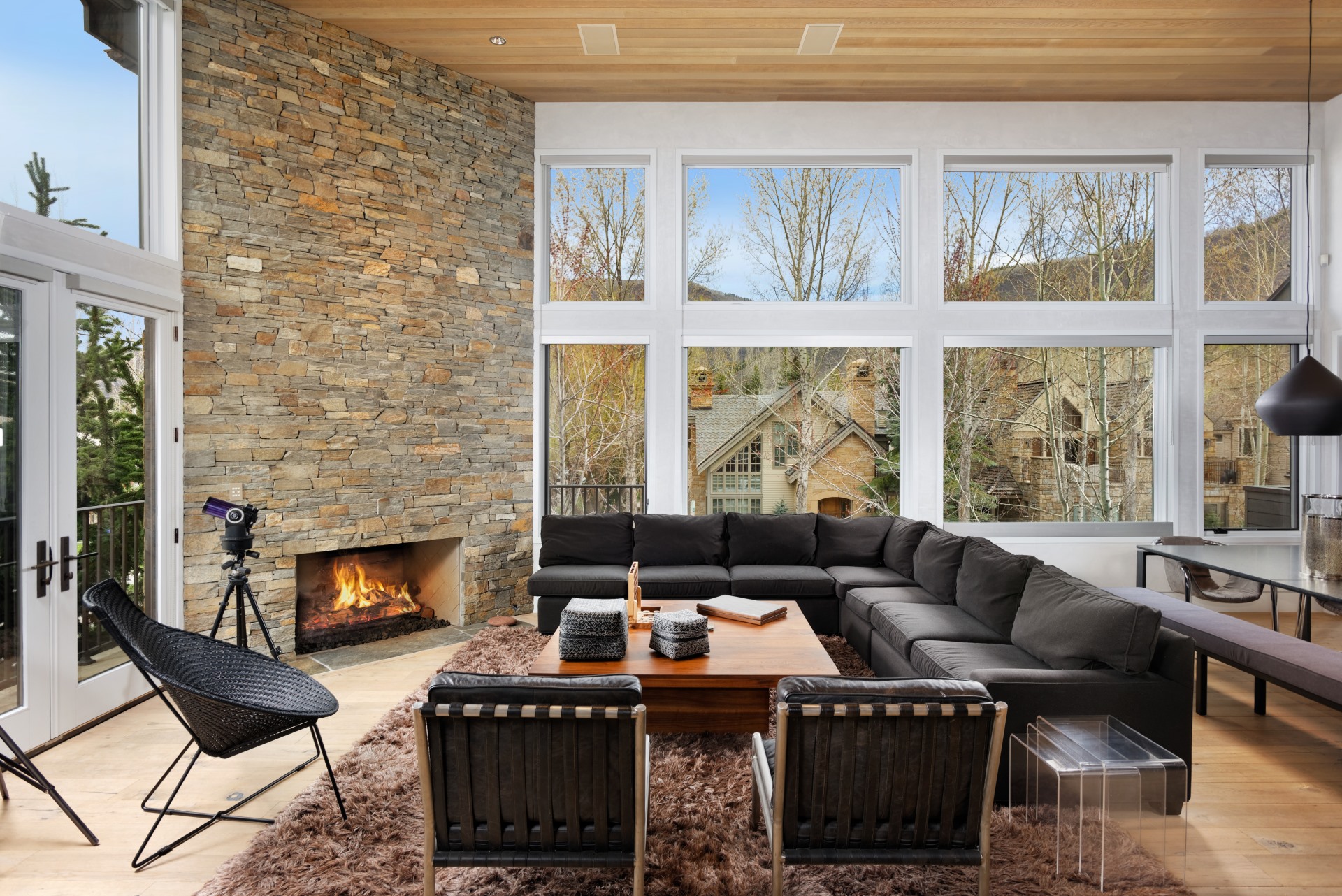 Living Room
Living Room -
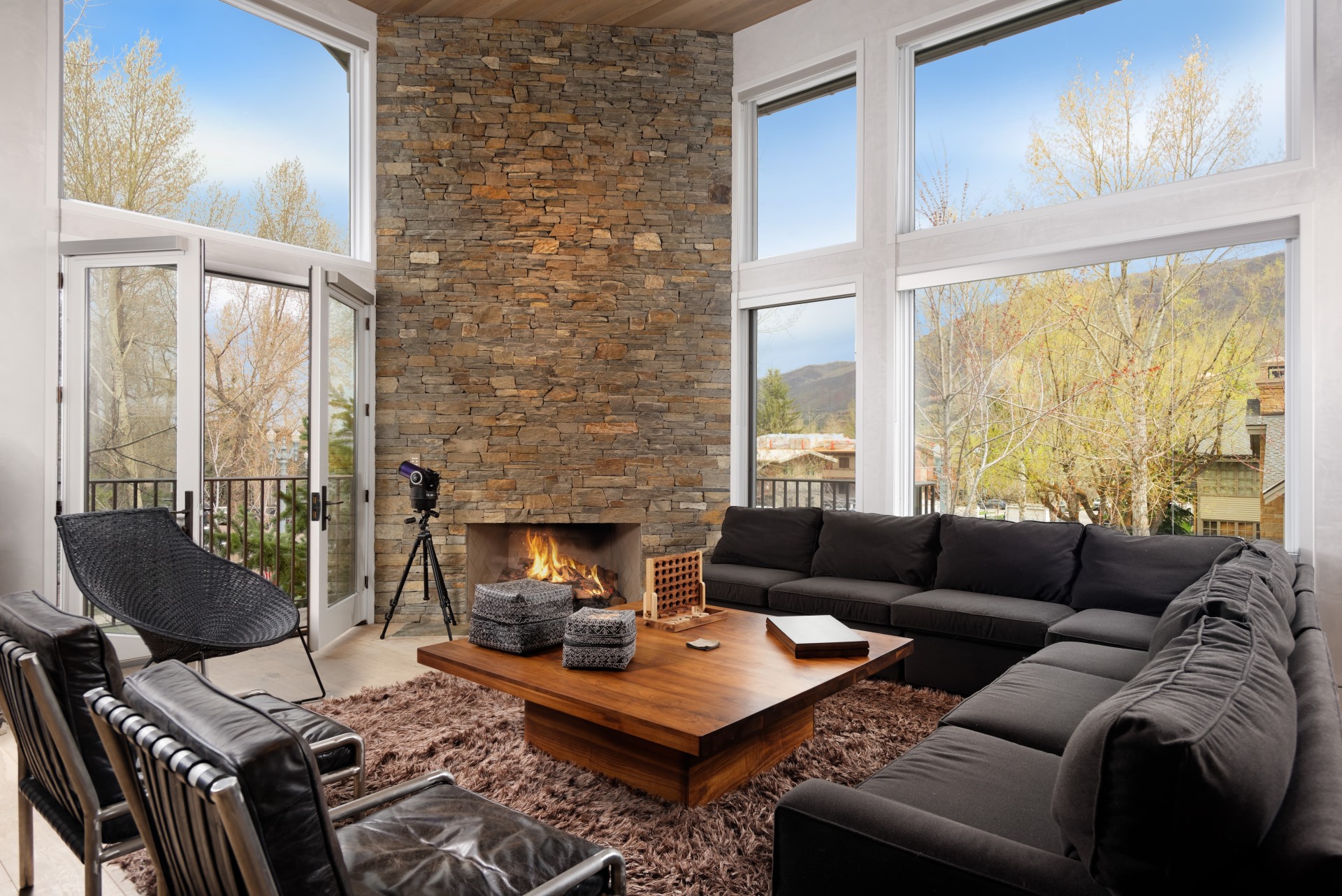 Living Room
Living Room -
 Living Room
Living Room -
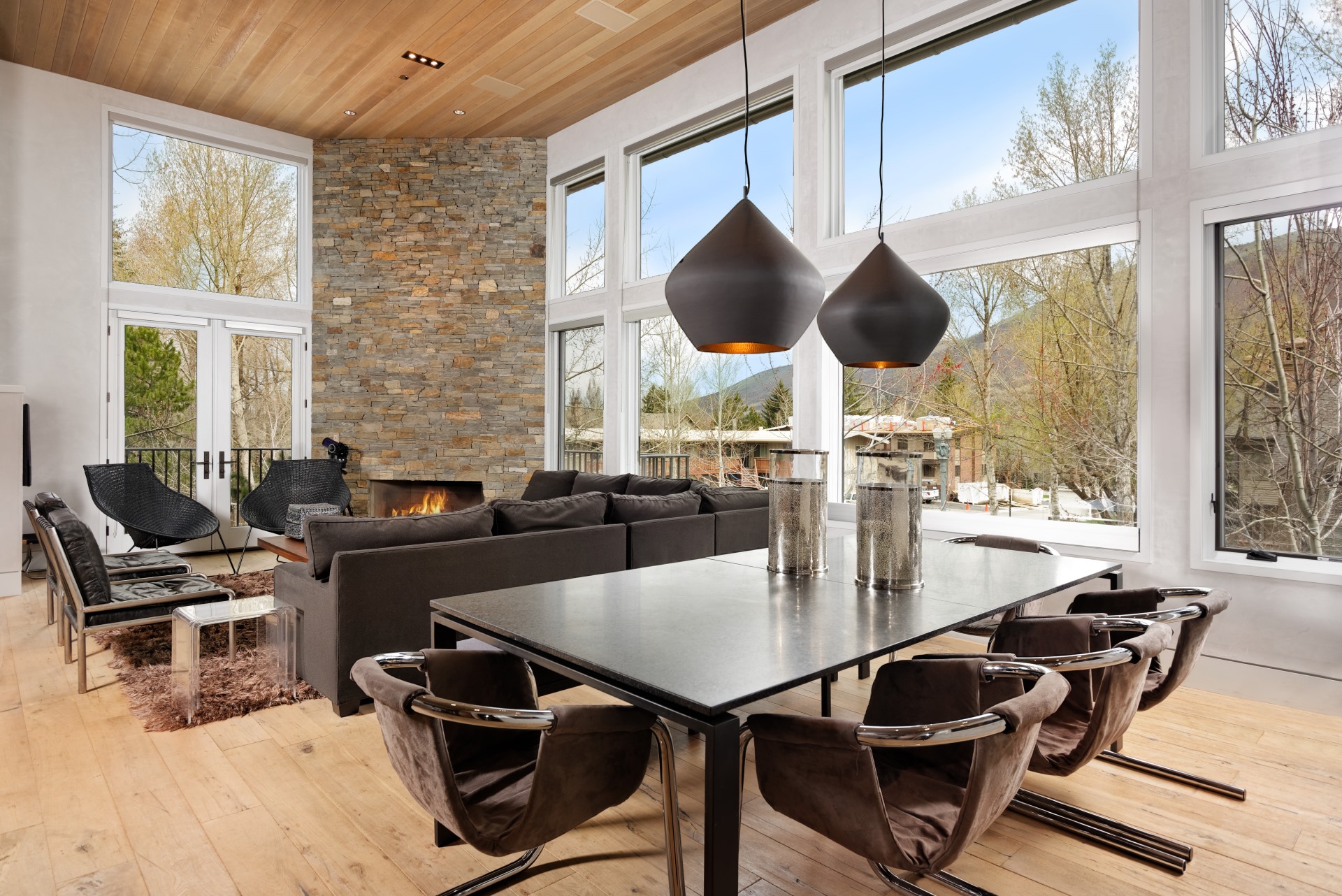 Living Room and Dining Room
Living Room and Dining Room -
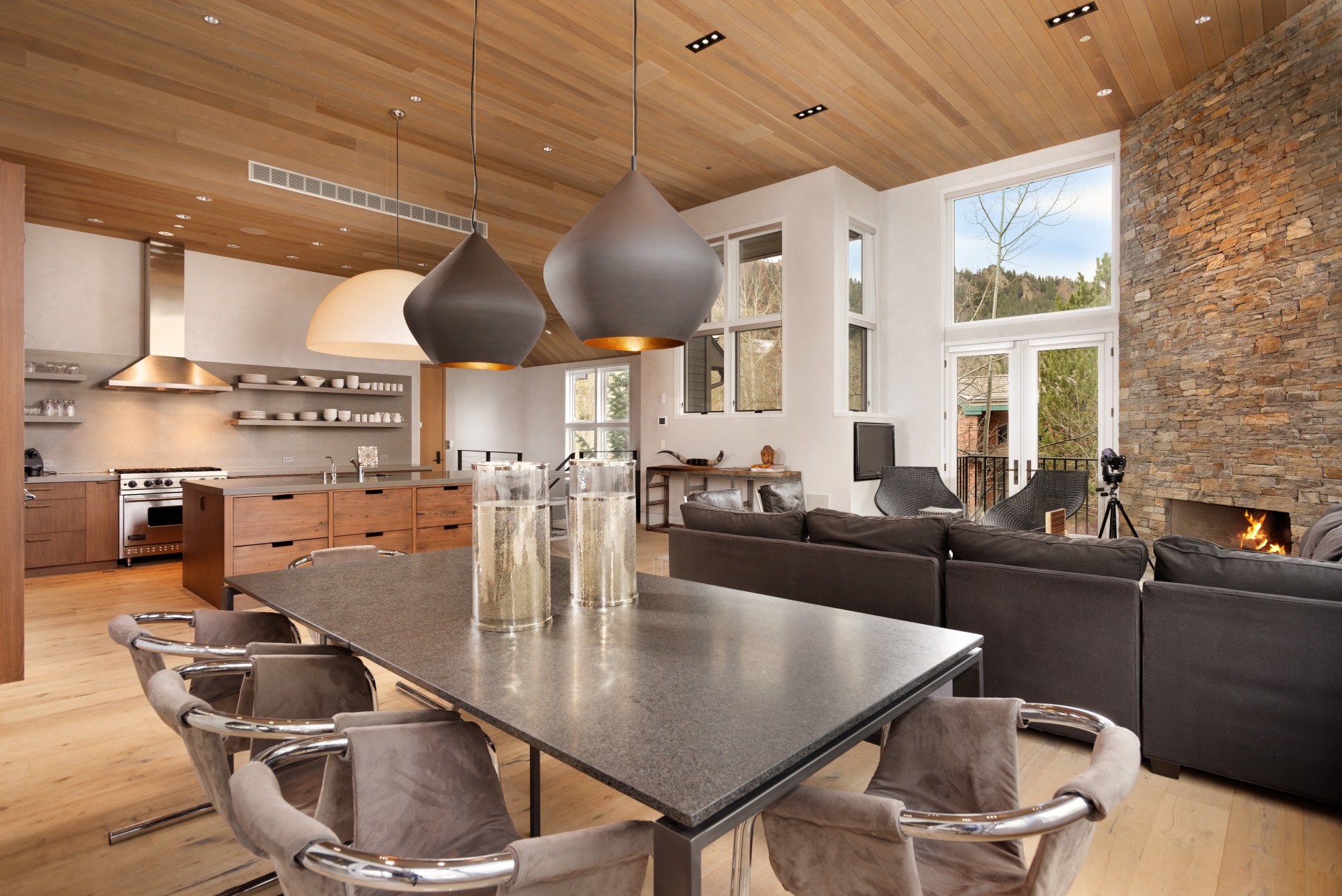 Dining Table
Dining Table -
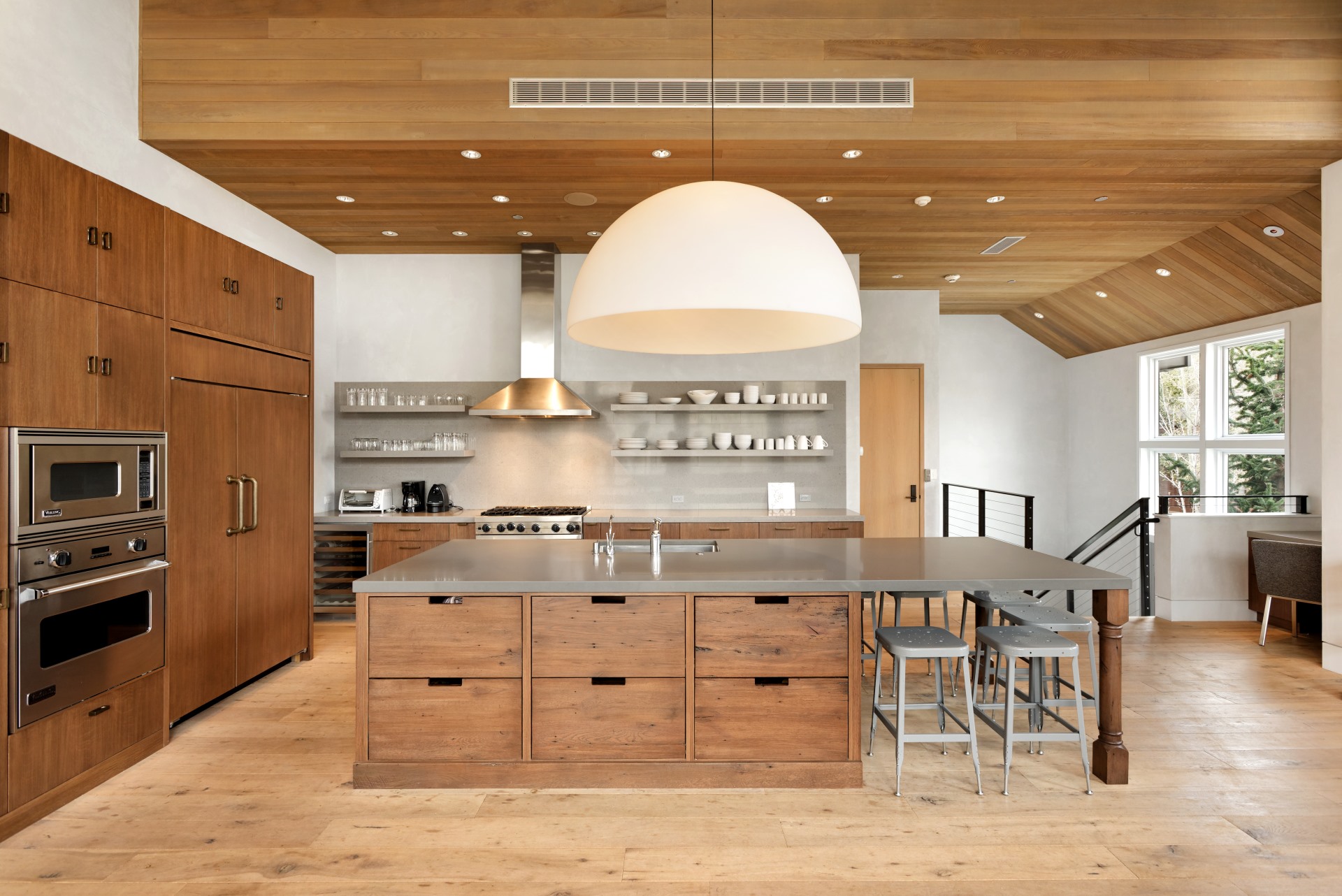 Kitchen
Kitchen -
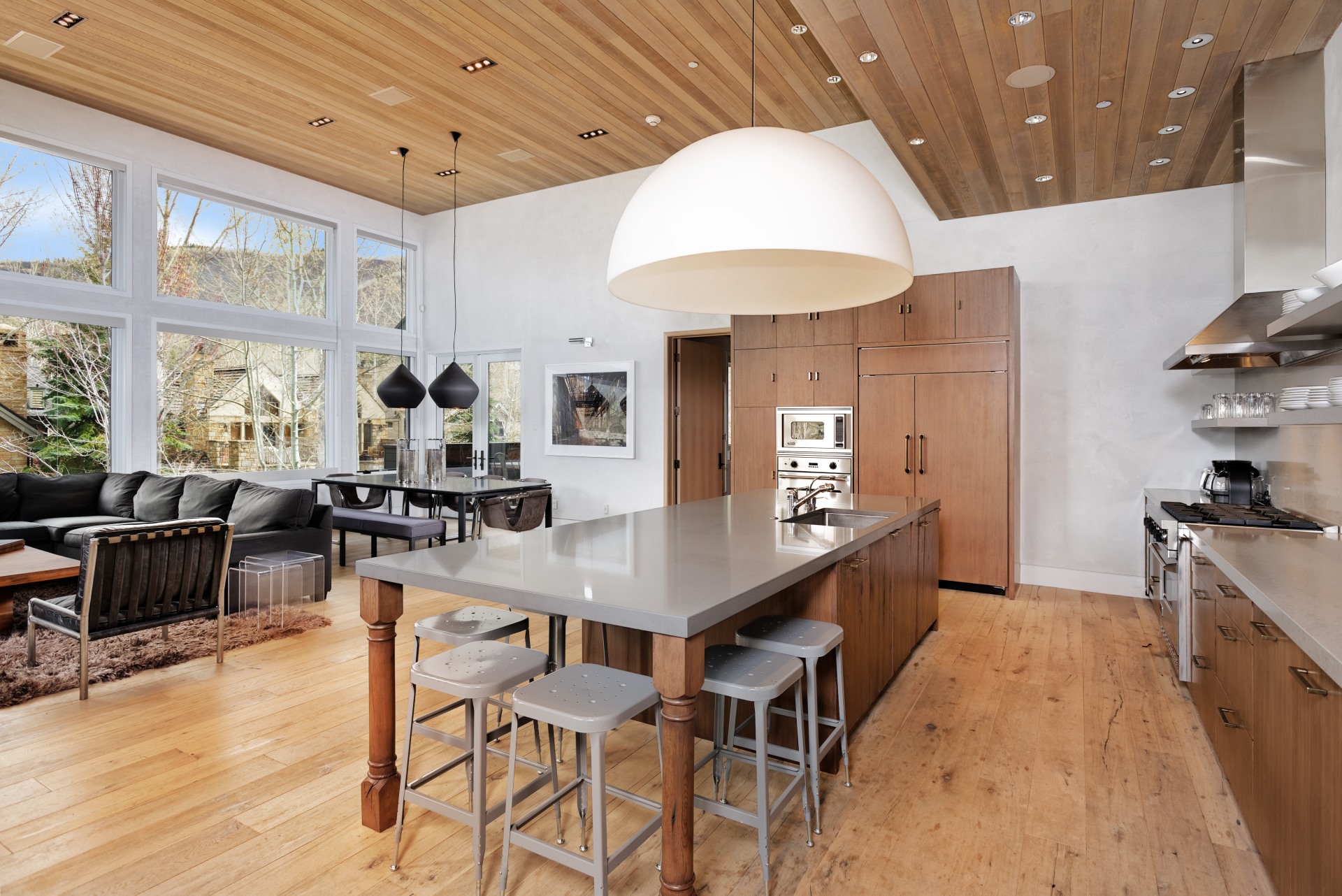 Kitchen
Kitchen -
 Kitchen
Kitchen -
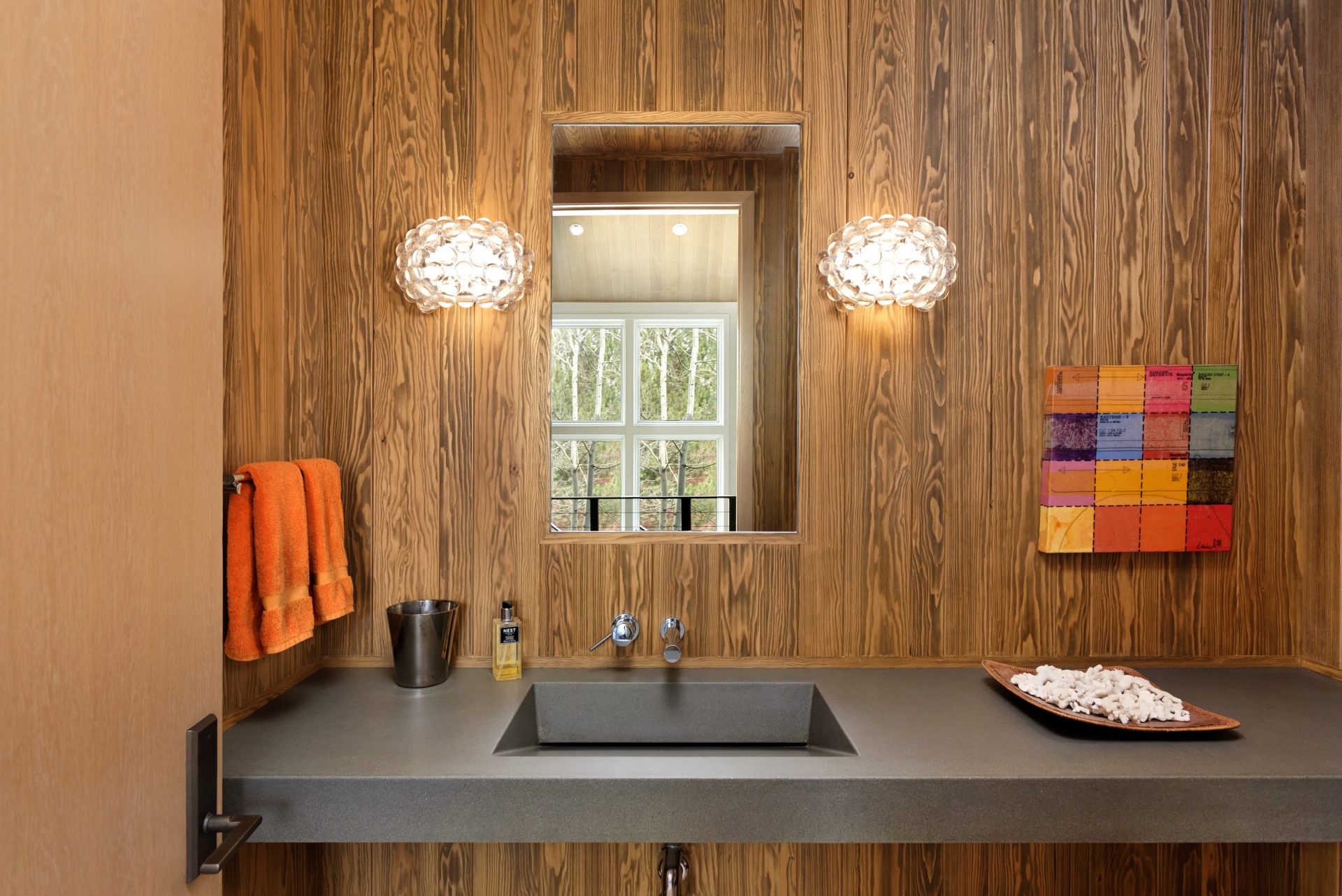 Upstairs Powder Room
Upstairs Powder Room -
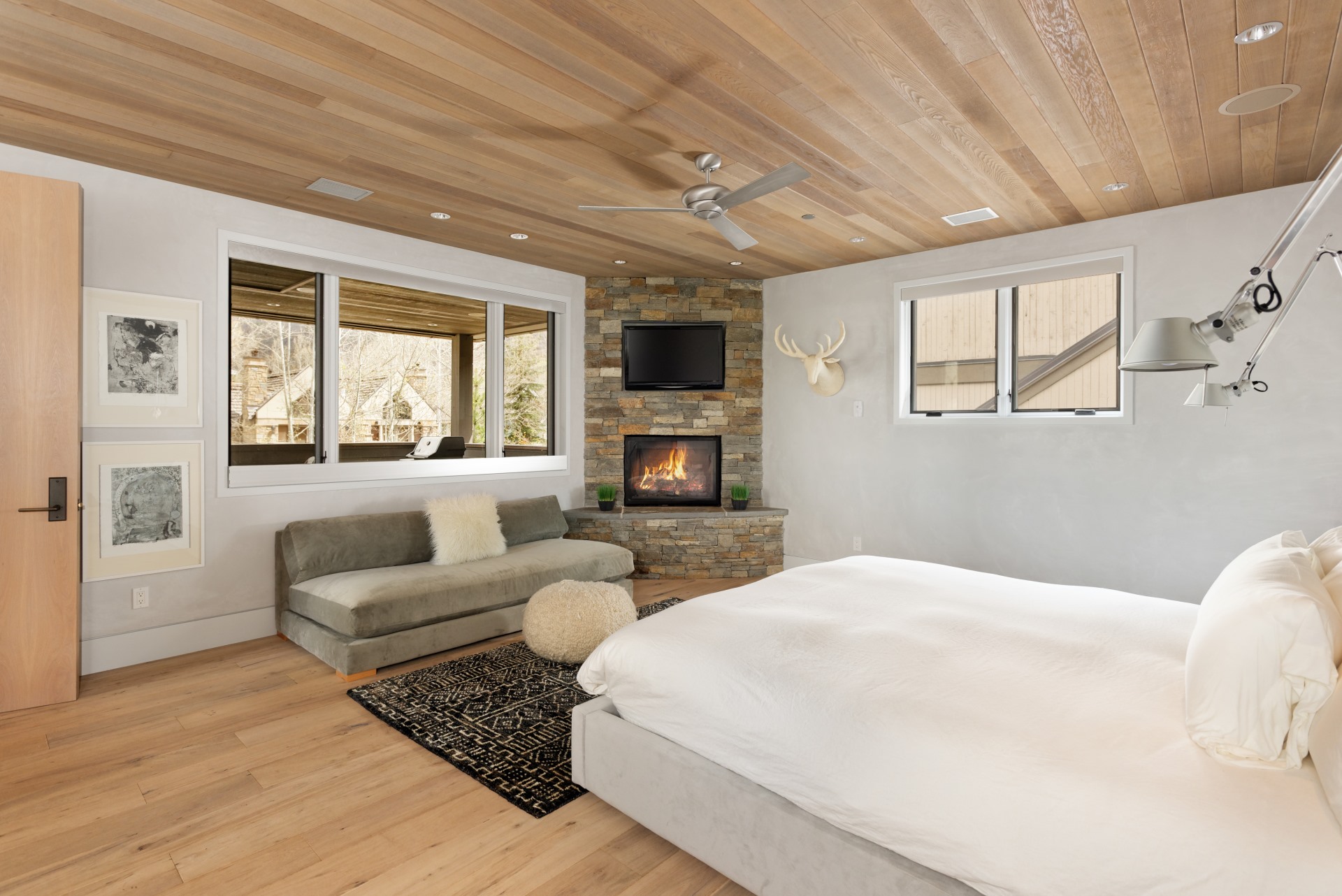 Master Bedroom
Master Bedroom -
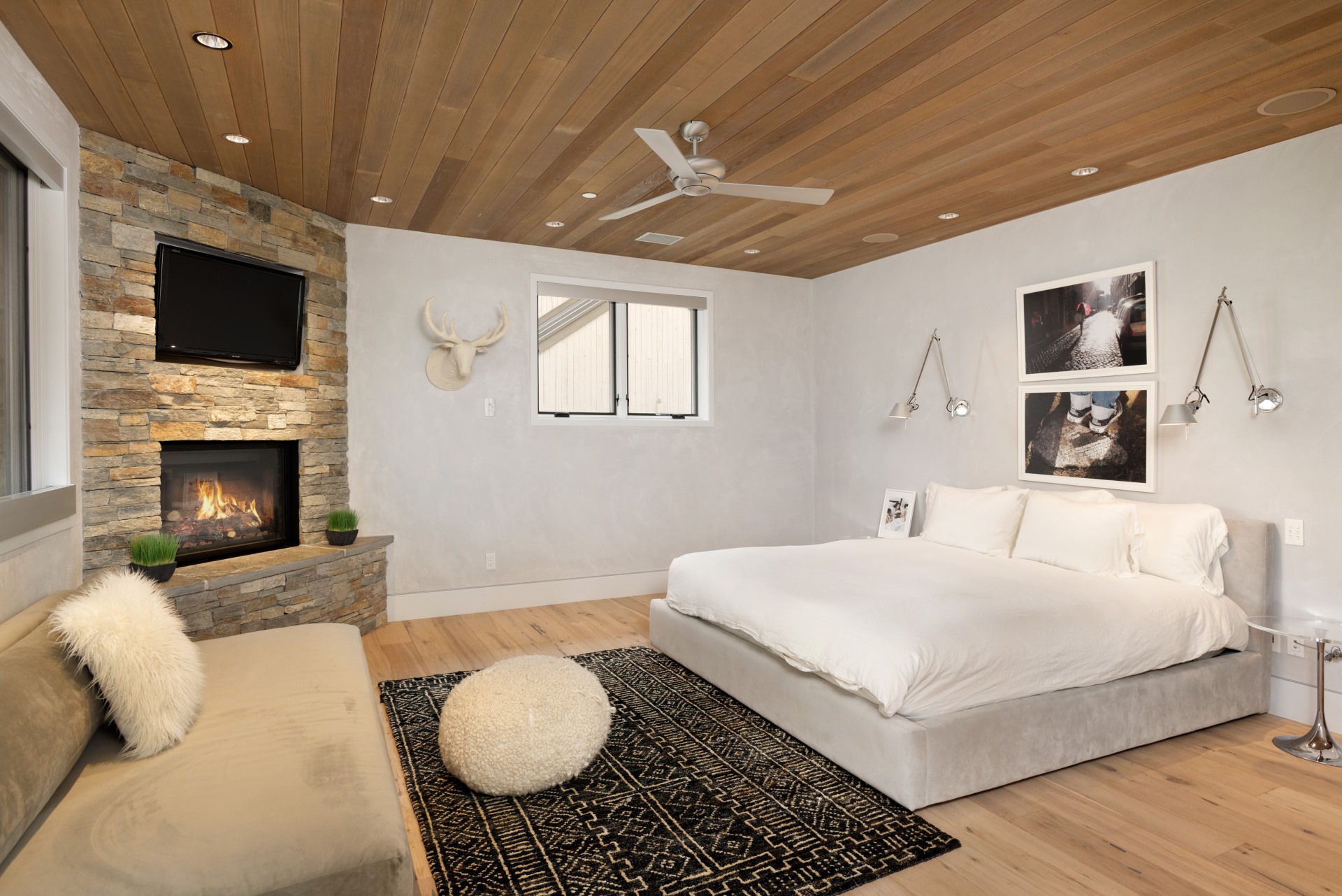 Master Bedroom
Master Bedroom -
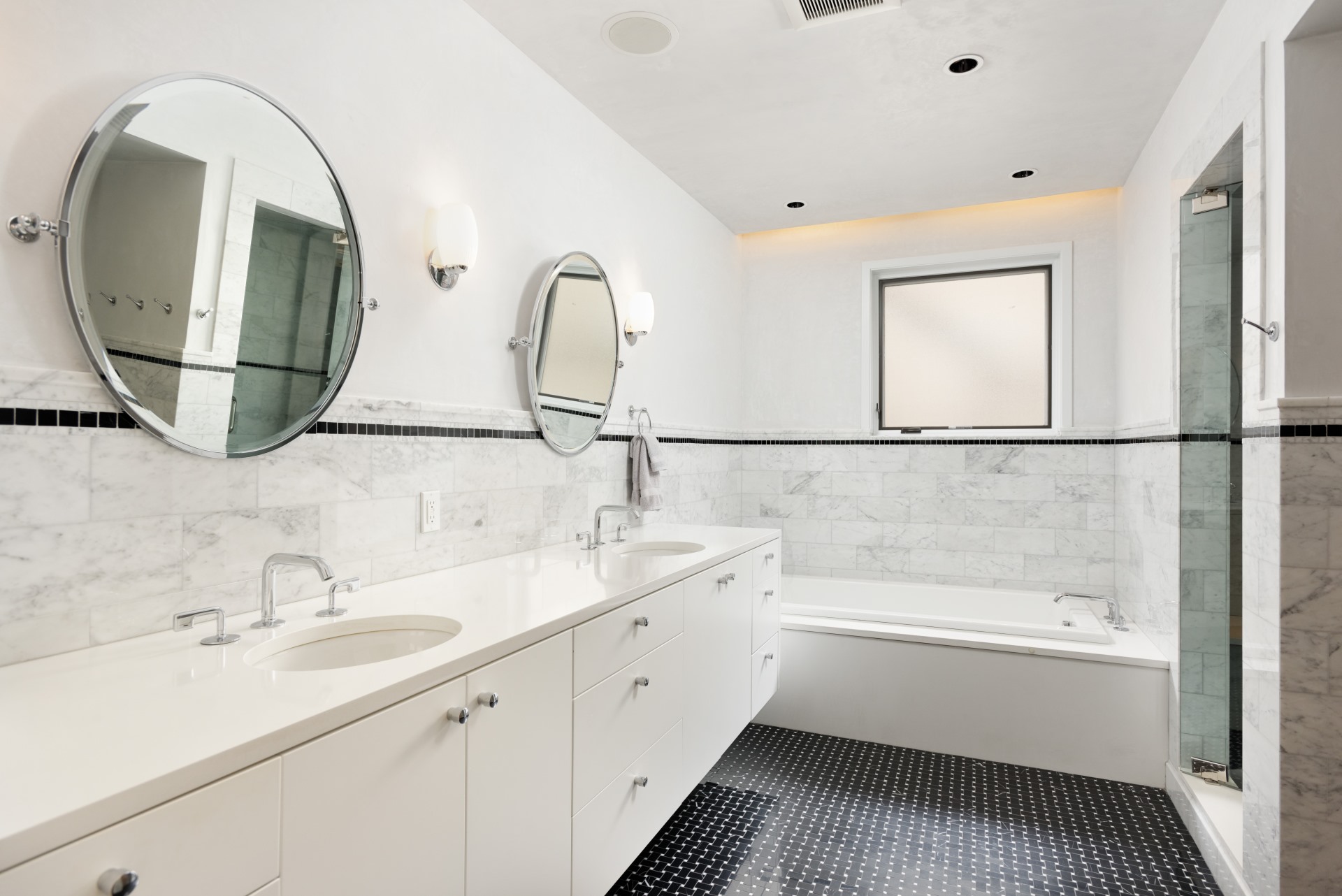 Master Bathroom
Master Bathroom -
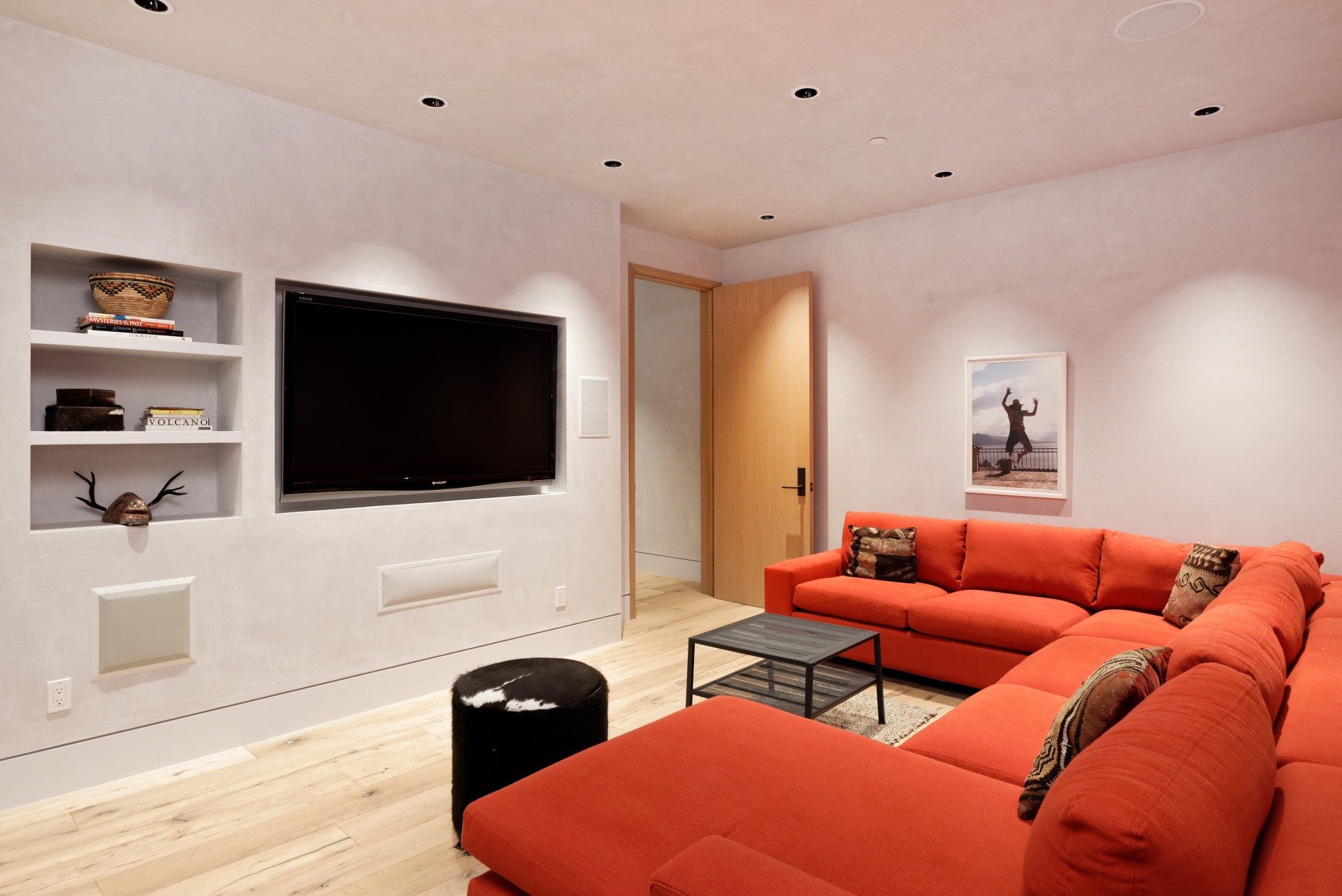 Media Room
Media Room -
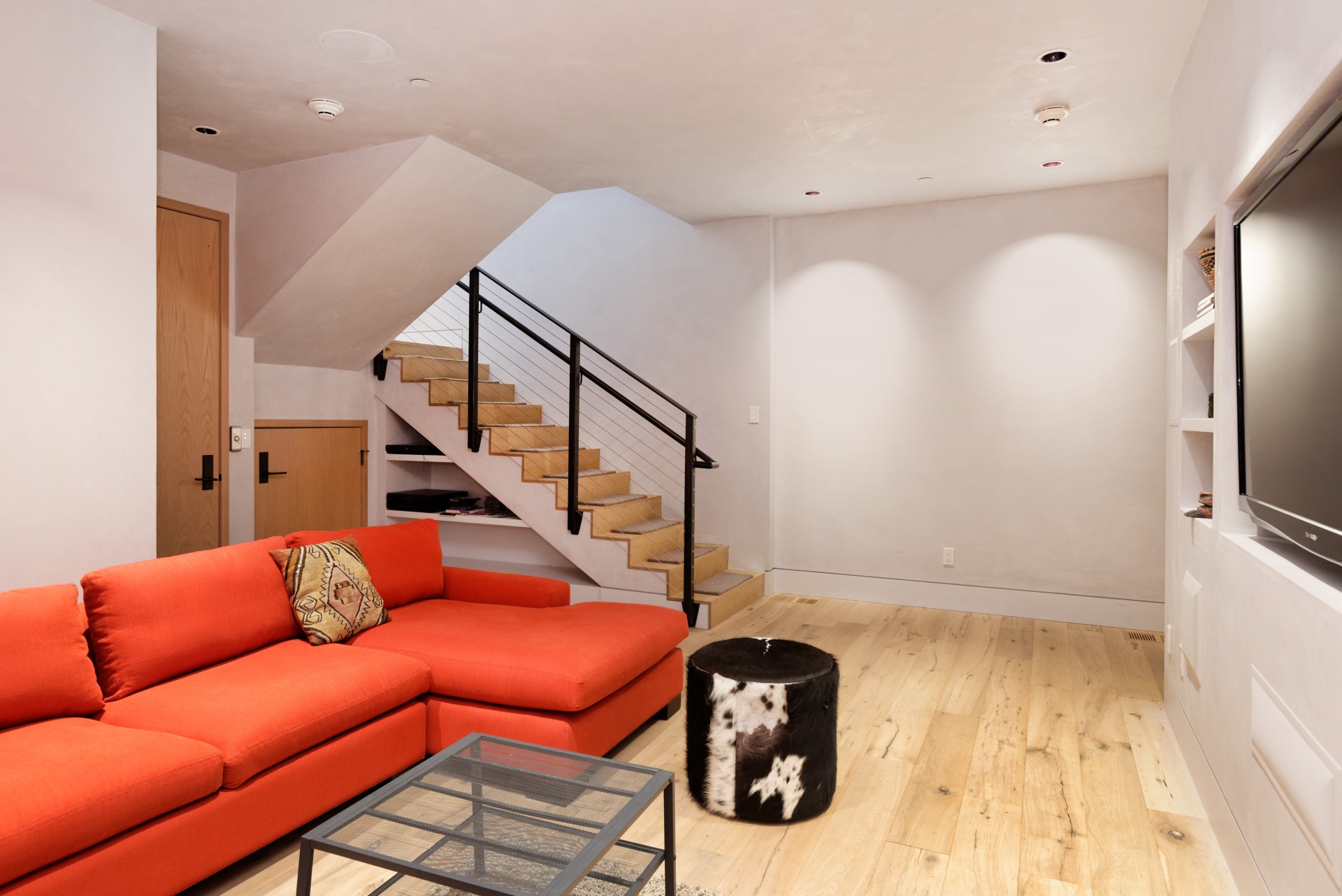 Media Room
Media Room -
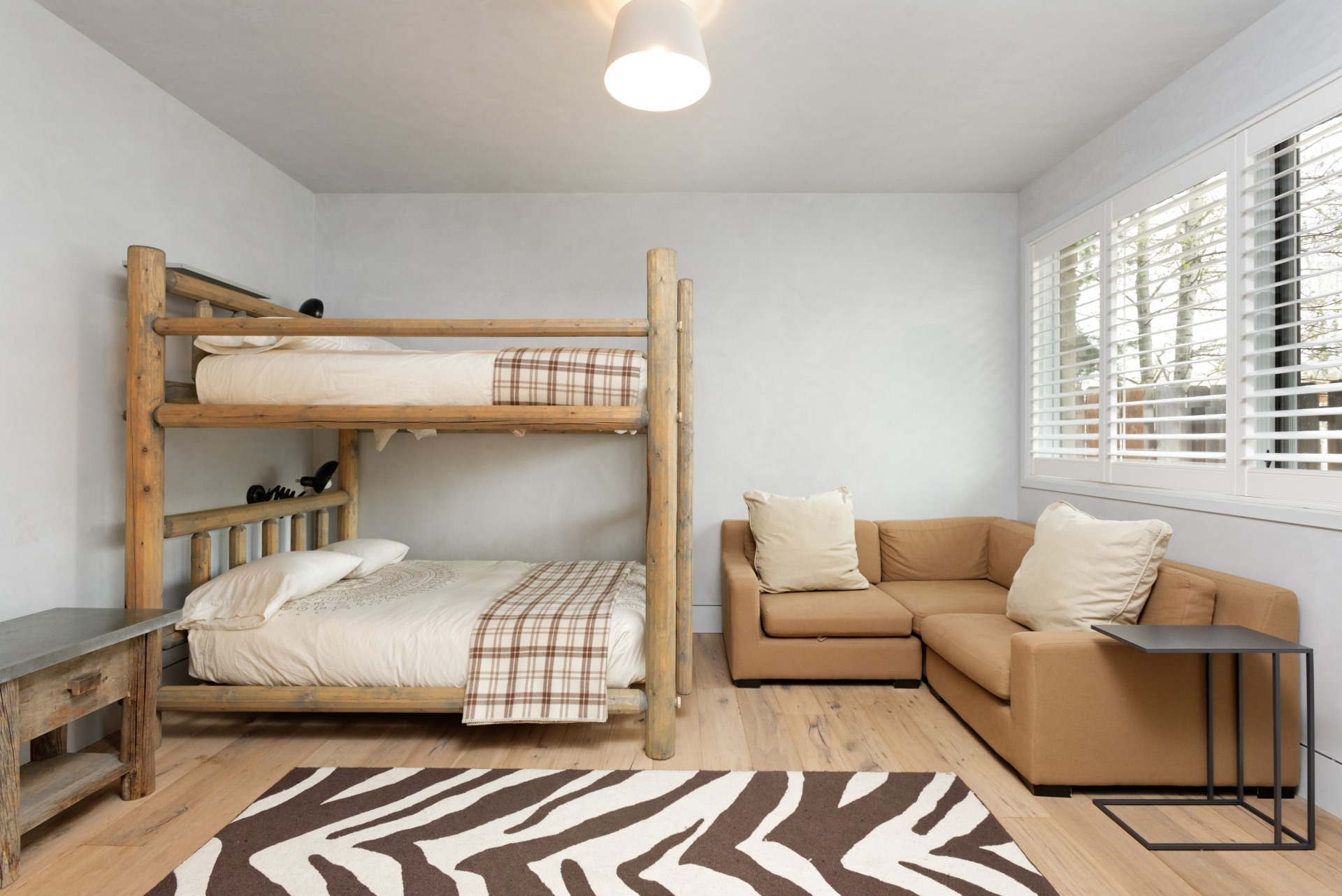 Guest Bunk Room
Guest Bunk Room -
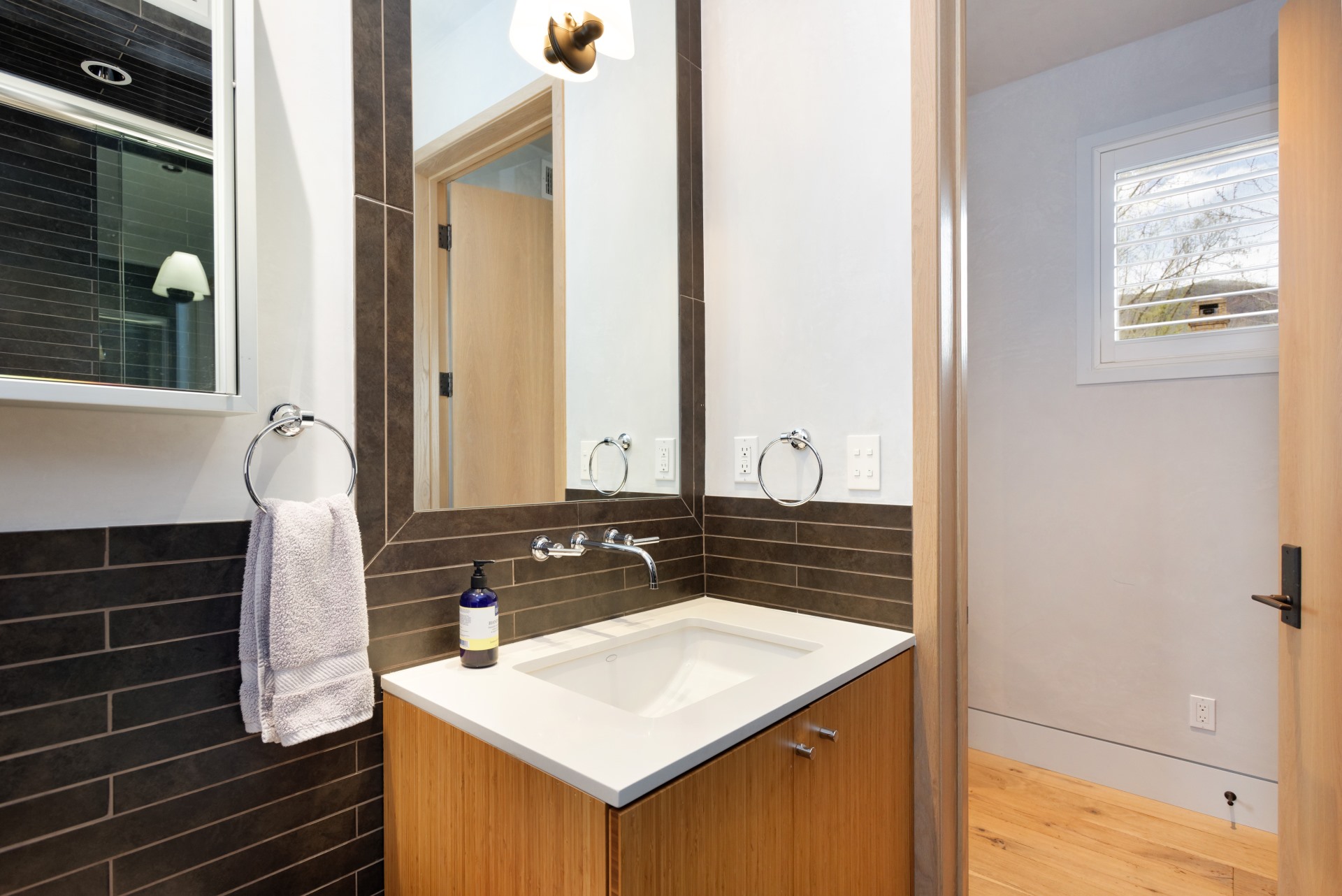 Guest Bunk Bathroom
Guest Bunk Bathroom -
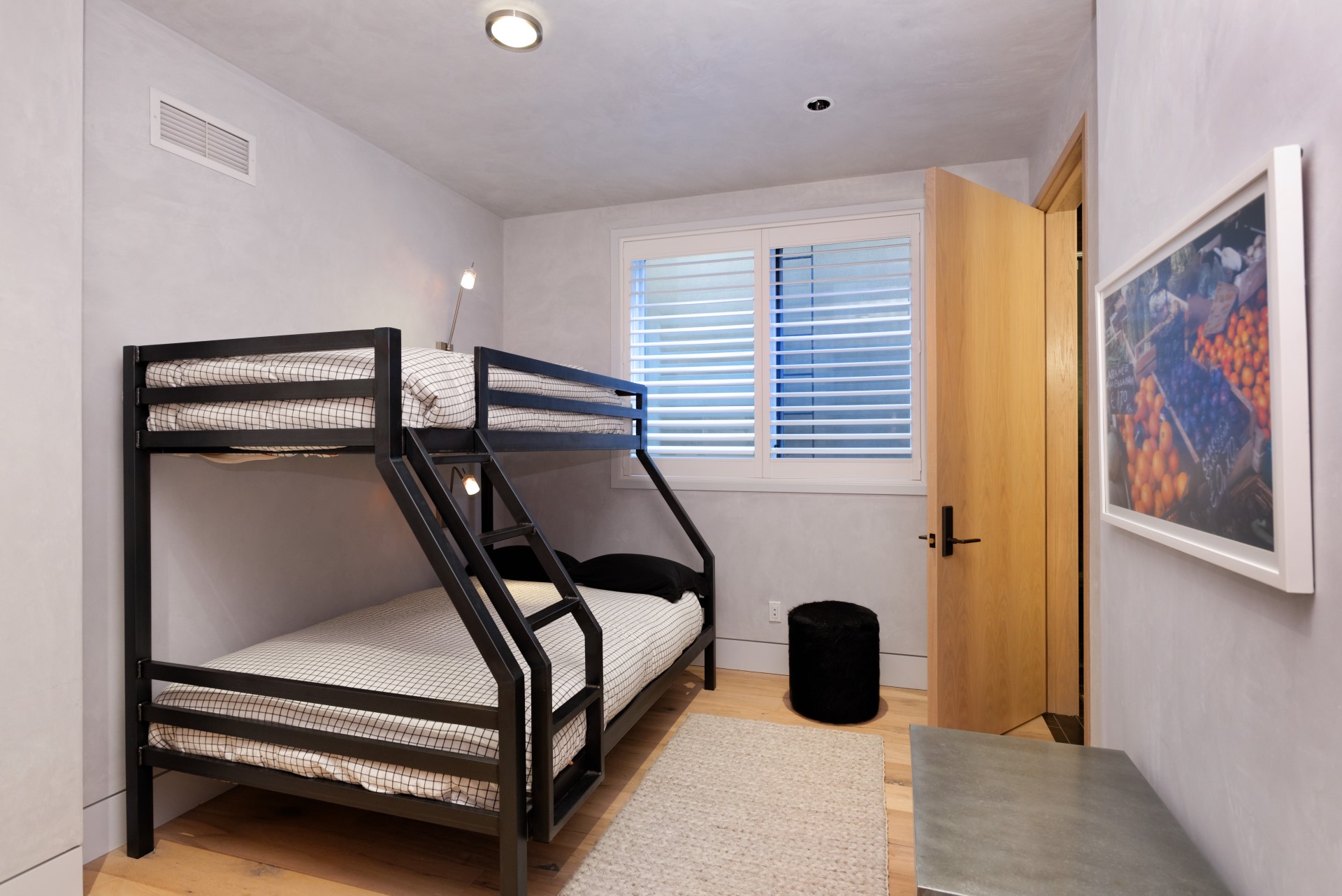 Guest Bunk Room
Guest Bunk Room -
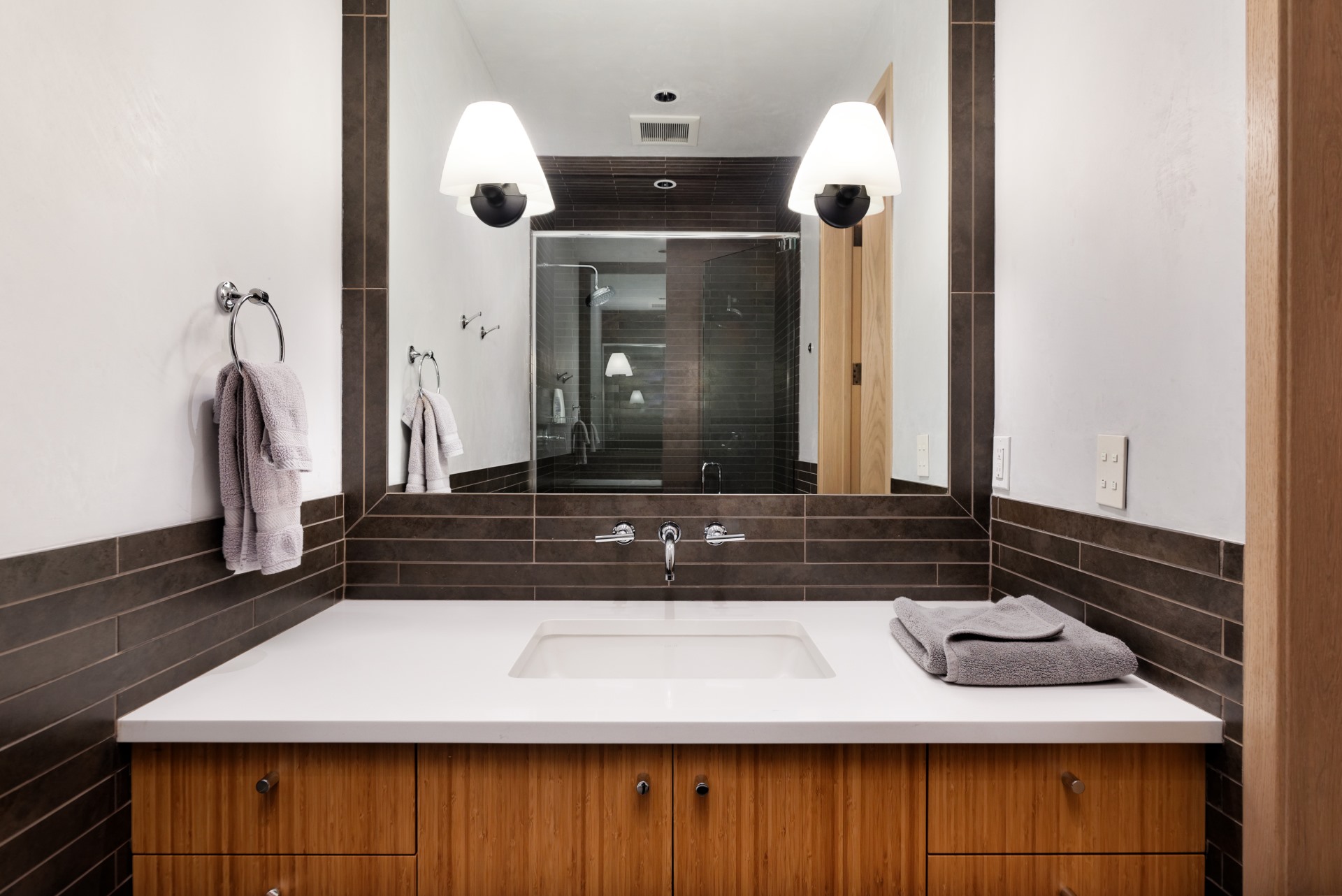 Guest Bunk Bathroom
Guest Bunk Bathroom -
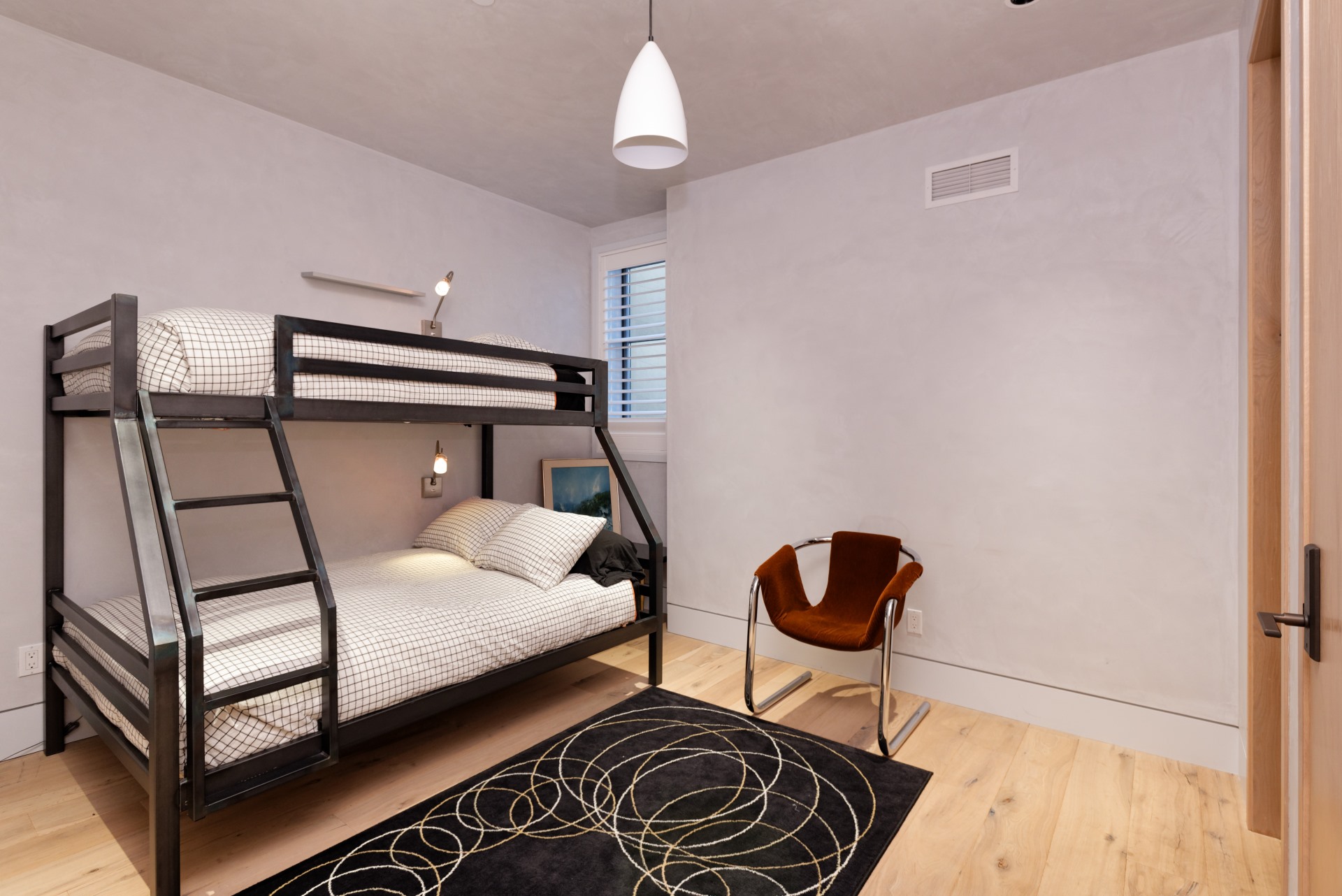 King and twin new photo coming soon
King and twin new photo coming soon -
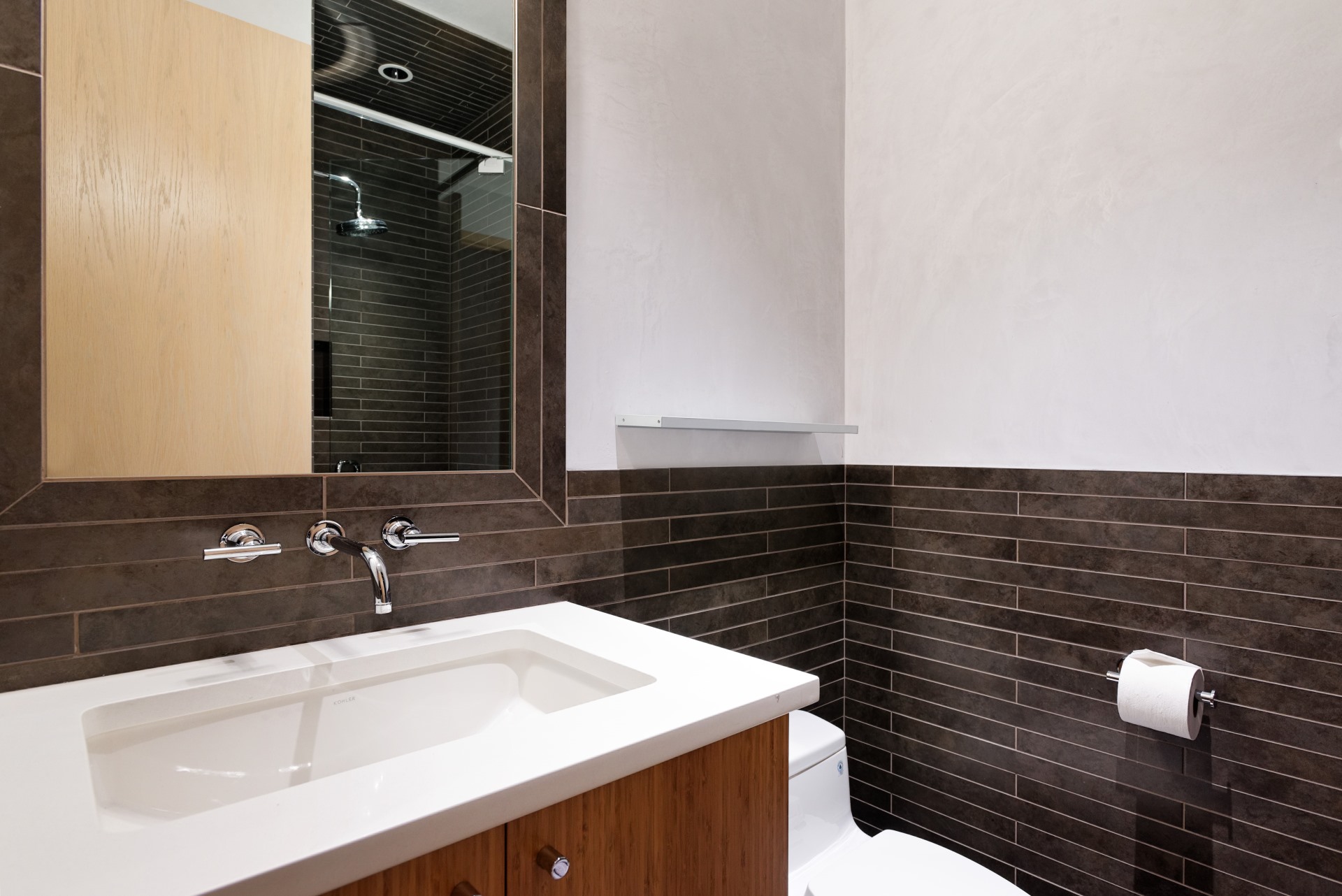 Guest Bunk Bathroom
Guest Bunk Bathroom -
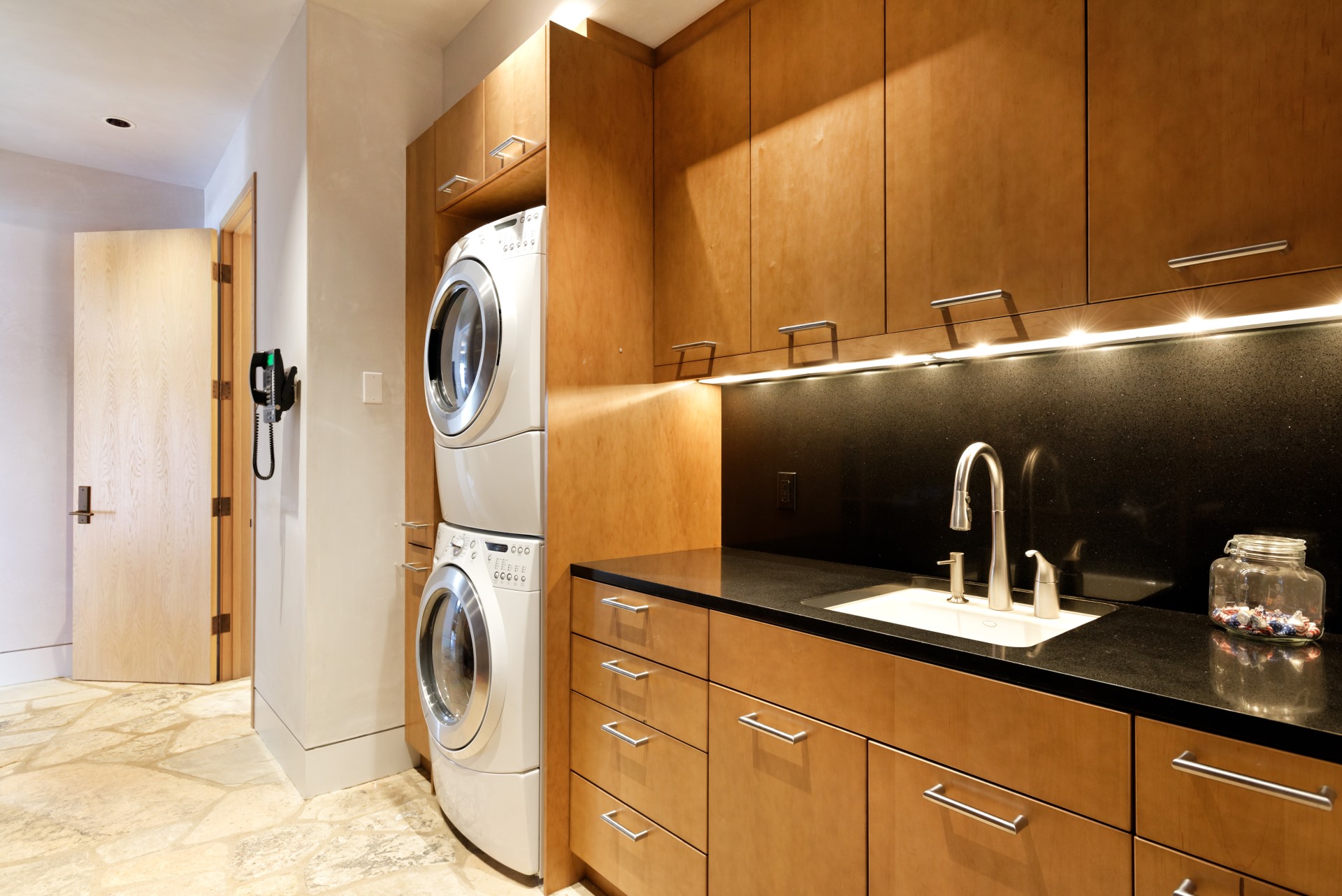 Laundry Room
Laundry Room -
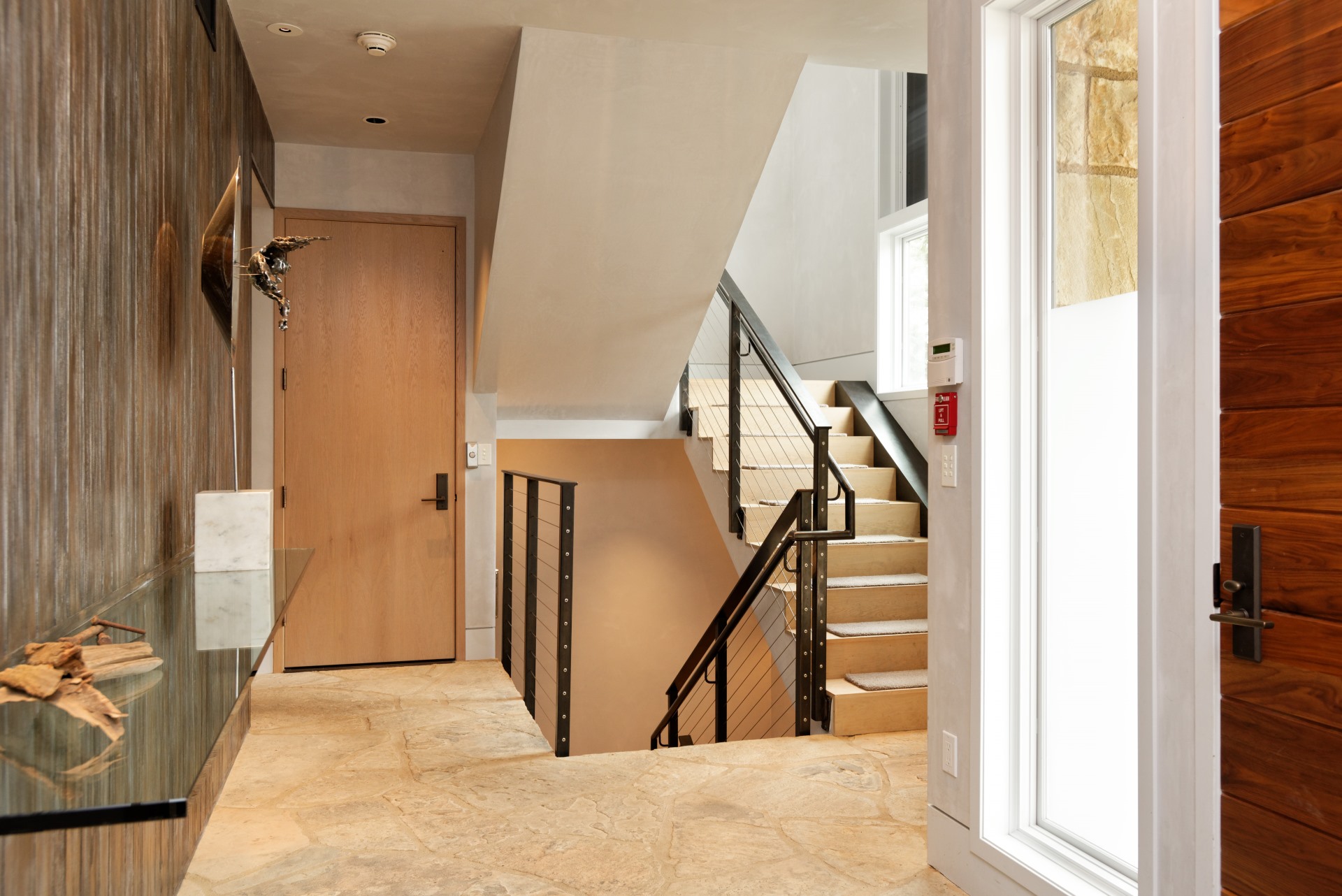 Hallway and Staircase
Hallway and Staircase -
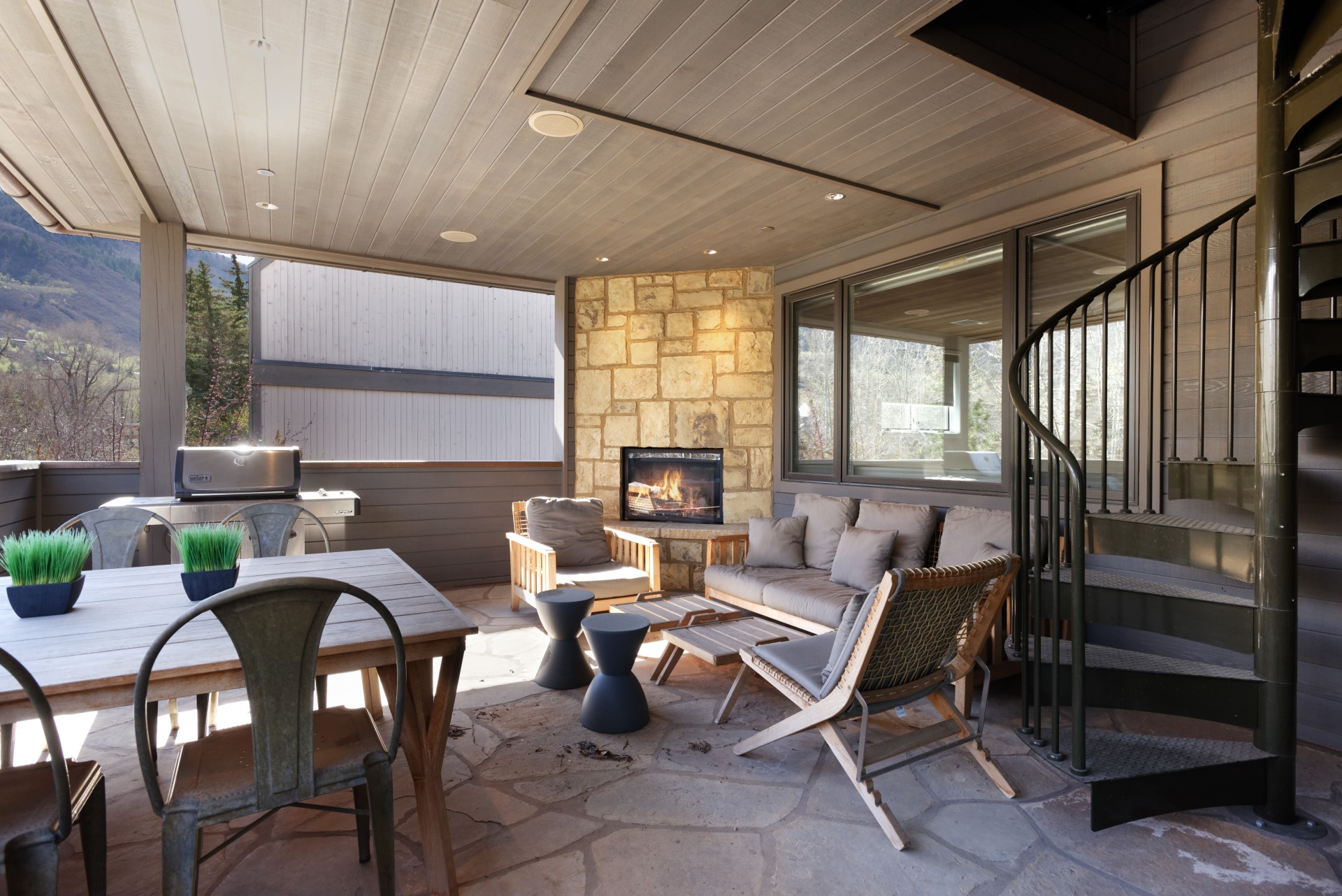 Outdoor Patio
Outdoor Patio -
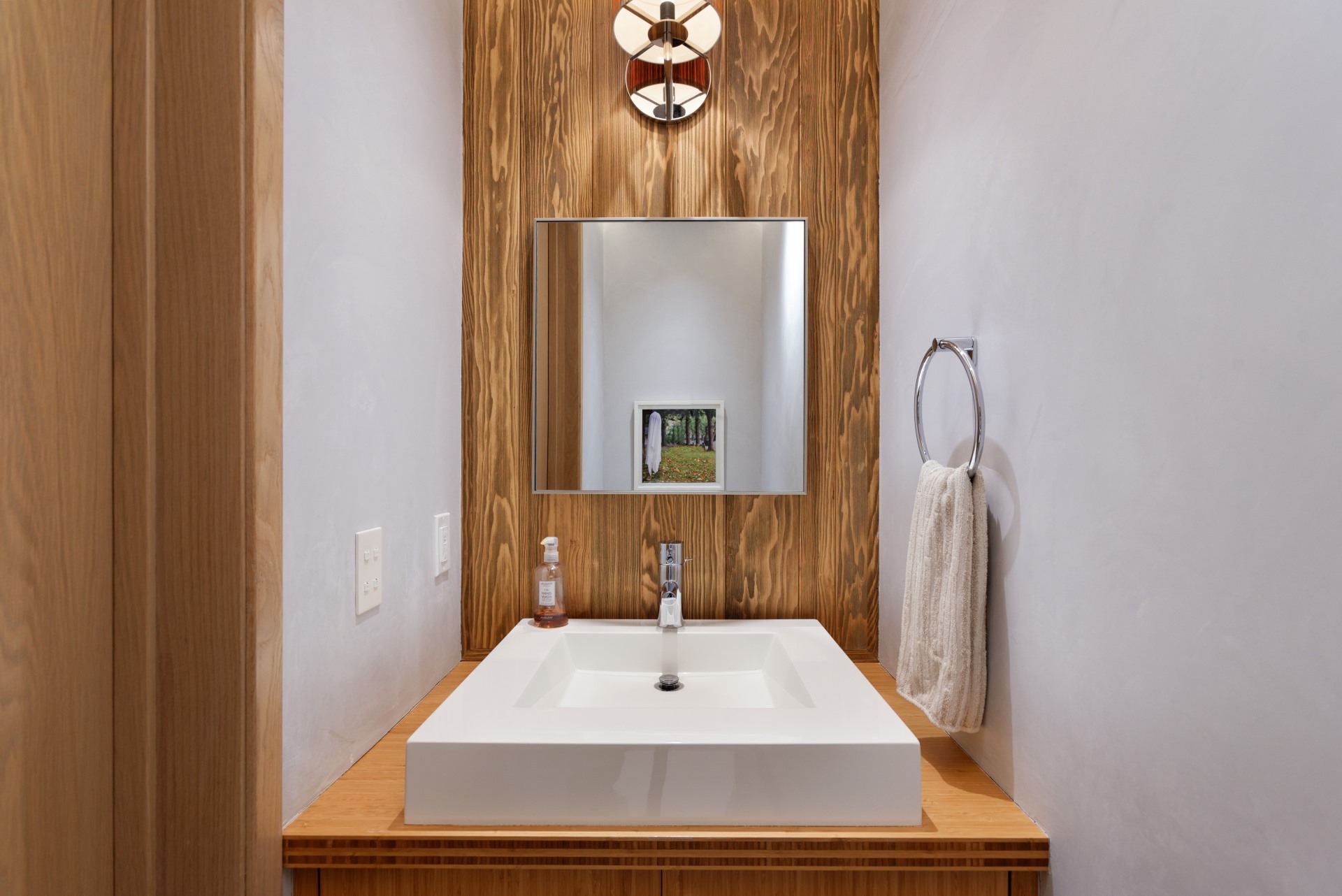 Entry Level Powder Room
Entry Level Powder Room -
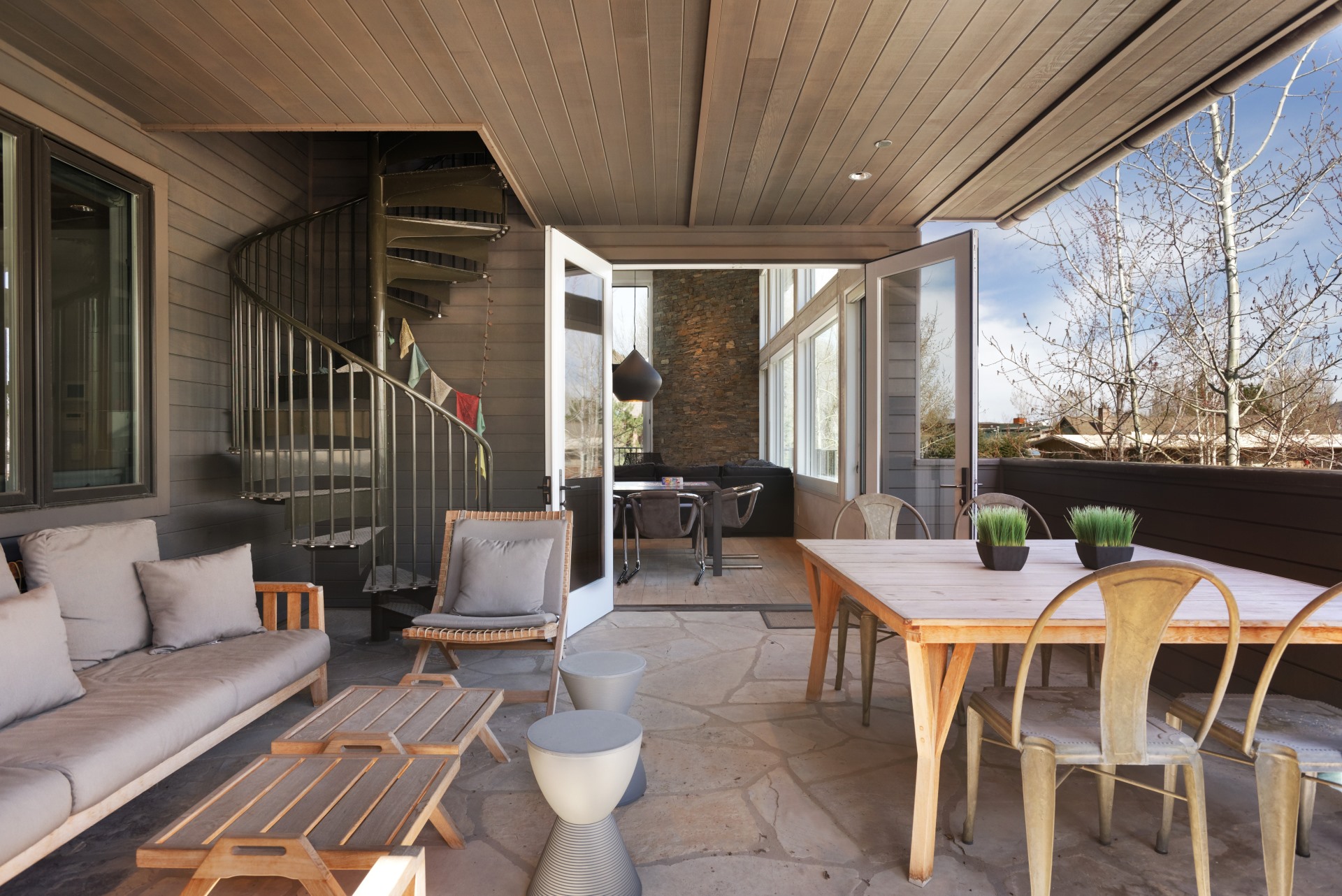 Outdoor Patio
Outdoor Patio -
 Outdoor Patio
Outdoor Patio -
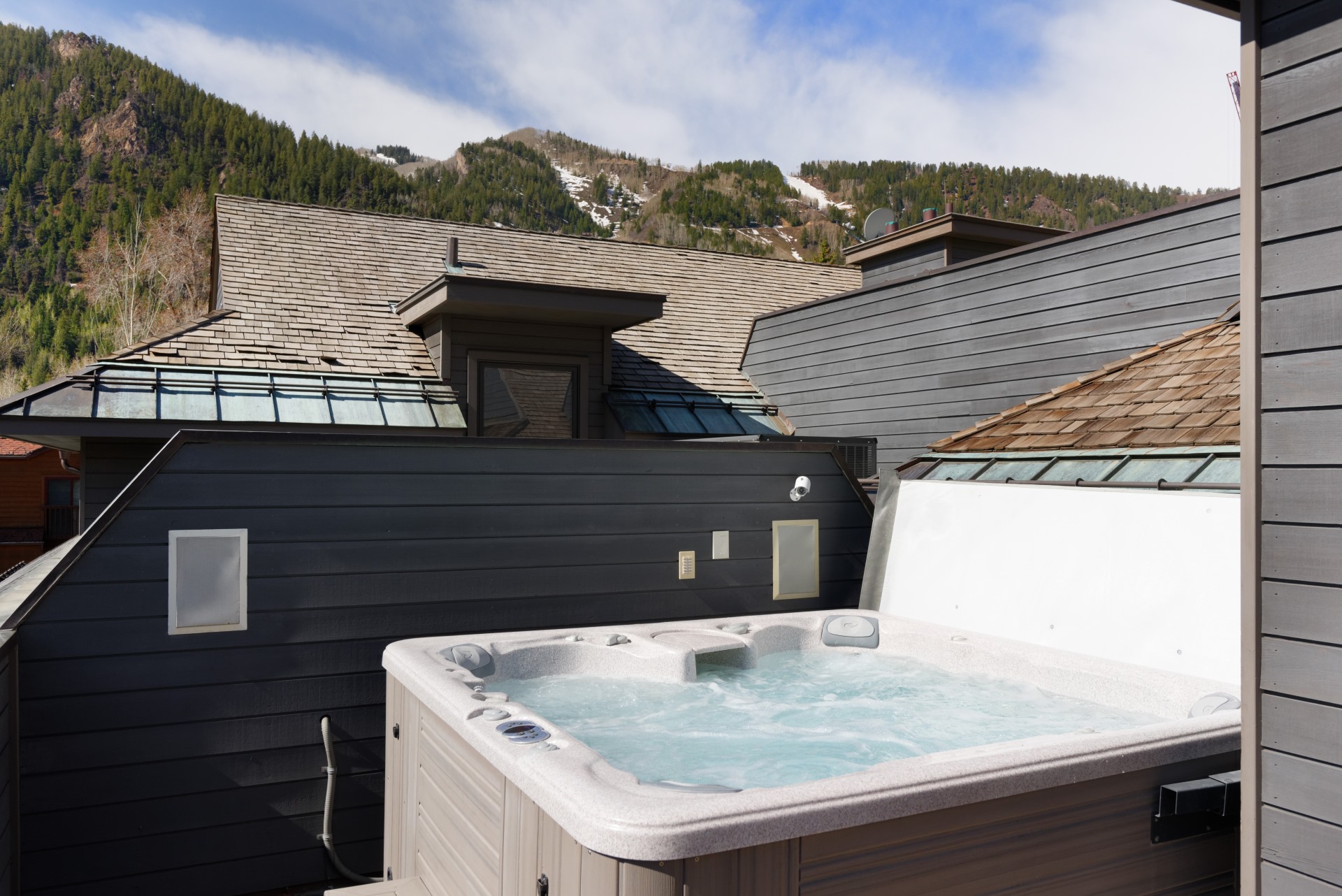 Hot Tub
Hot Tub -
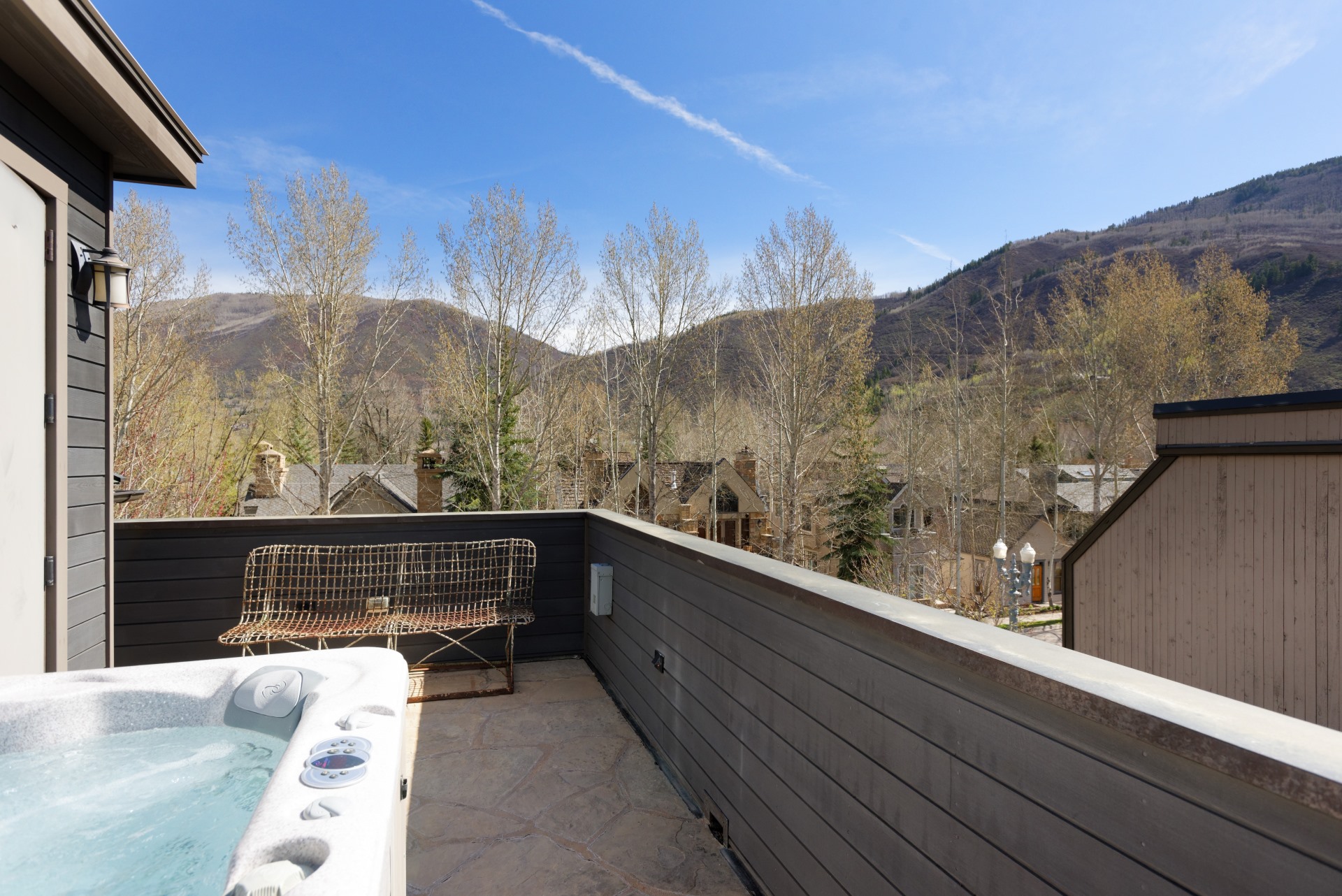 Hot Tub
Hot Tub -
Exterior
-
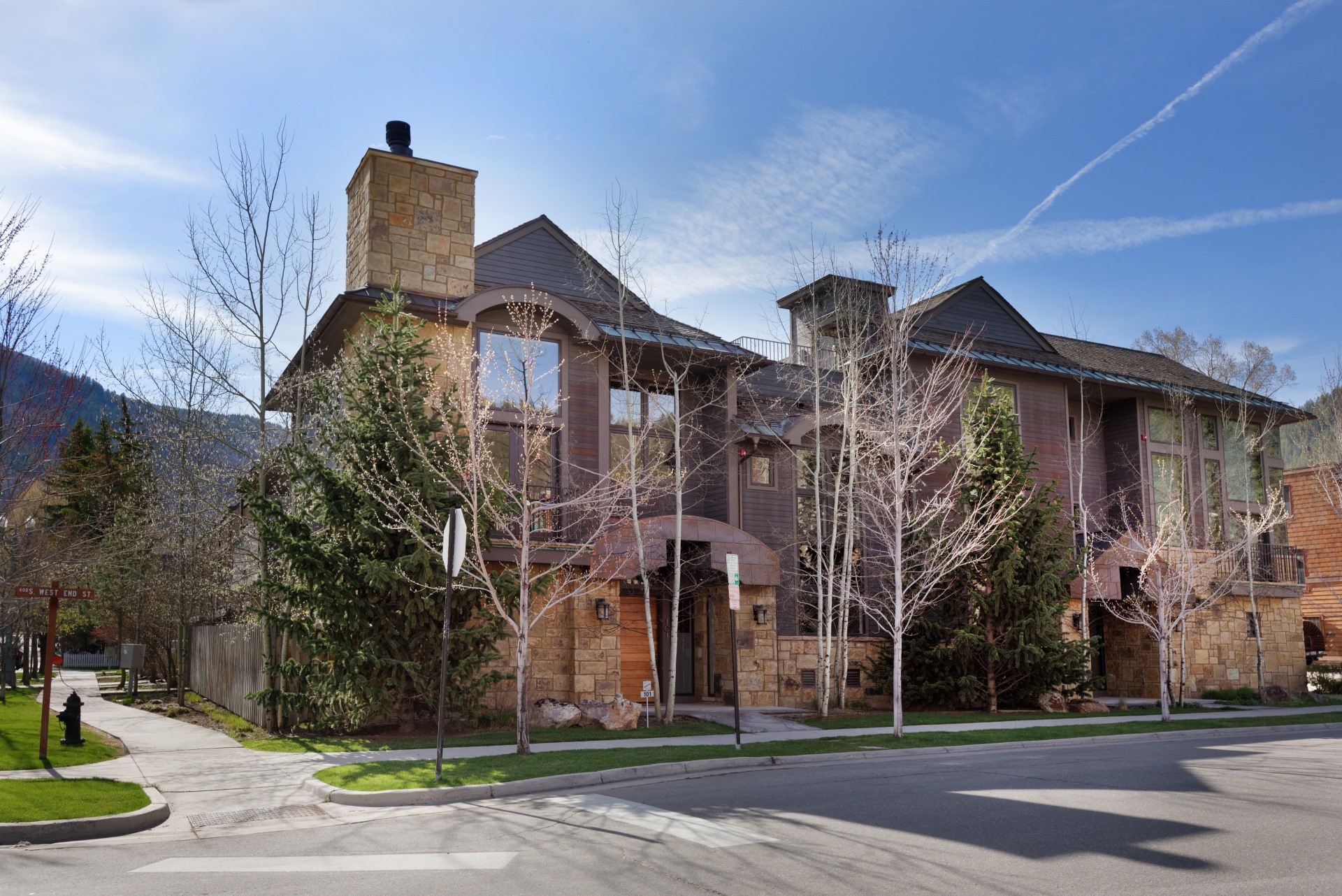 Exterior
Exterior -
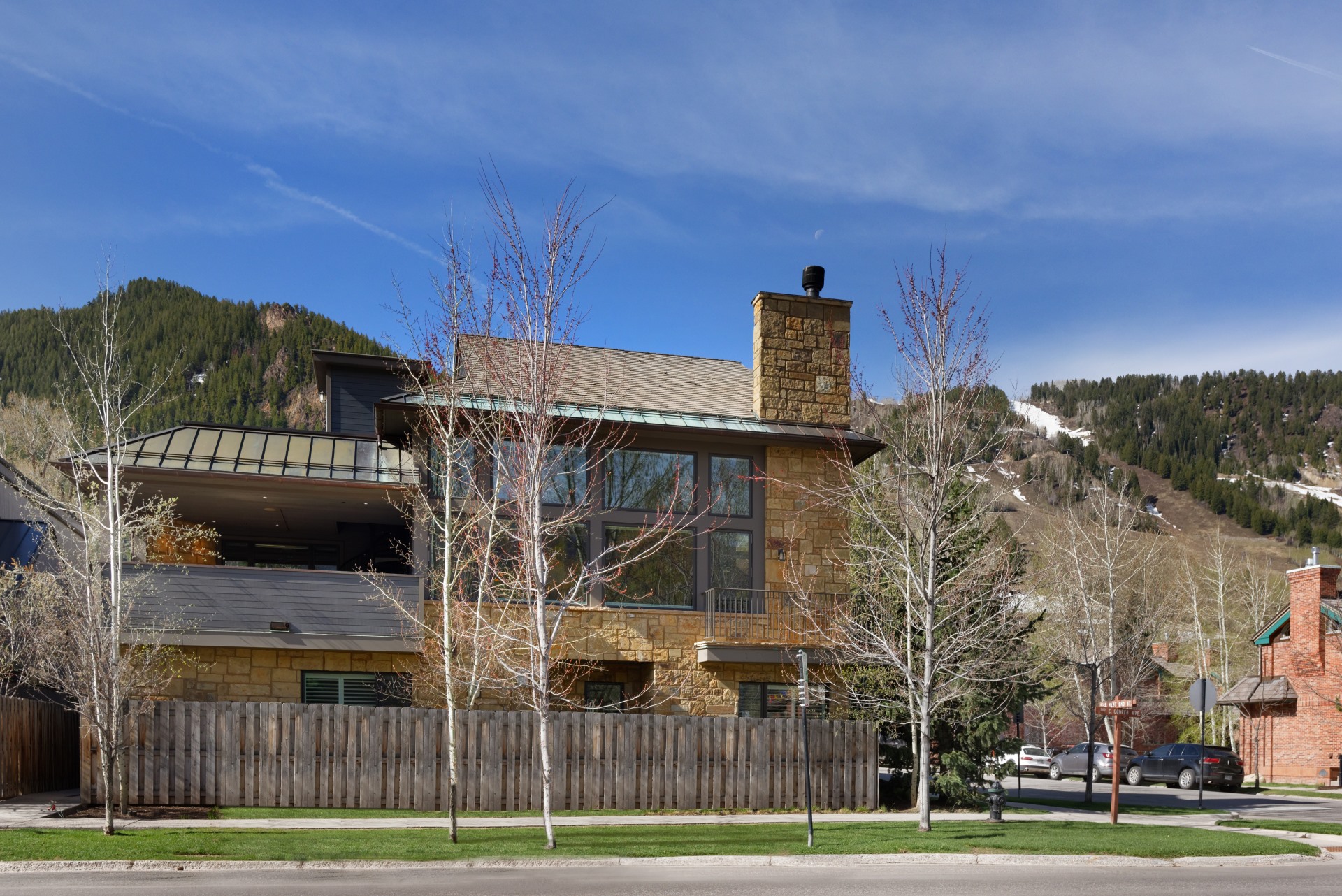 Exterior
Exterior
One of Aspen’s core townhomes with contemporary styling, this 3,526 square foot property boasts 4 bedrooms and has an open living, dining and kitchen area on the upper floor and white oak flooring throughout the residence. The open kitchen features a huge prep-island with bar seating and includes professional stainless steel appliances, Viking 6-burner gas stove and Sub Zero wine cooler. Accenting the kitchen with contemporary flare is the enormous dome light fixture above the center island.
Located in Aspen’s Core, (three blocks from the Silver Queen Gondola) situated on three levels with an elevator, patio access from the dining room with outdoor dining table, gas fireplace and views of Red Mountain, rooftop patio with hot tub, three additional bedrooms with en suite bathrooms, Crestron System, views of Red Mountain, mud room, one-car garage, and media room.
With 20’ ceilings and large, picturesque windows, enjoy views of Red Mountain from the living room while relaxing on the sectional couch with warm ambiance from the gas fireplace. Top off your day with a great movie on the large flat screen with some popcorn and hot chocolate. Entertain guests on the covered patio with views of Red Mountain, Weber gas barbeque, two seating areas with outdoor dining table and stone fireplace. Enjoy a soak in the hot tub on the rooftop deck after a day of skiing. The entry level of the home includes flagstone flooring and floating glass tale upon entry. The ample mud room flows from the garage and into the laundry room hidden behind the foyer wall.
The residence is completed with three additional bedrooms with en suite bathrooms and media room with gas fireplace and flat screen television.
Floor Plan: Top level includes open living room with kitchen and dining rooms, powder room, primary suite, patio and access to rooftop deck and hot tub. Entry level includes mud room, powder room, guest bedroom, laundry room and garage. Lower level includes two guest bedrooms and media room.
Primary Suite: King bed, stone gas fireplace with mounted flat screen television and sitting area with couch, en suite bathroom with large soaking tub, double vanity with white marble accent, steam shower, water closet and large walk-in closet
Guest Bedroom: Lodge pole bunk bed with queen on bottom and top, reading lights on each bunk, sectional seating with mounted flat screen television, en suite bathroom with single vanity, soaking tub and white oak flooring
Guest Bedroom: Bunk bed with queen on bottom and twin on top, en suite bathroom with single vanity, shower with rain shower head and closet
Guest Bedroom: Bunk bed with full on bottom and twin on top, en suite bathroom with single vanity, shower with rain shower head and closet
STR PERMIT #080696
OUTSIDE
- Outdoor Grill
Safety
- Outdoor lighting
- Smoke detectors
- Carbon monoxide detector
- Fire extinguisher
- First aid kit
Health and Safety
- Enhanced cleaning practices
- Clean with disinfectant
- No-contact check-in and check-out
- High touch surfaces cleaned with disinfectant
- Towels and bedding washed in water that's at least 60sC/140sF
Living
- 1 Car Garage
- Air Conditioning
- Double Vanity in Primary
- Elevator Access in Property
- Gas Fireplace(s)
- High Speed Internet
- Ironing Board
- Jetted Tub
- Linens
- Mud Room
- Personal Steam Shower
- Washer & Dryer
- Watercloset(s) in Bathroom
- Soaking Tub
Kitchen
- Full Kitchen
- Coffee Maker
- Dishwasher
- Ice Maker
- Microwave
- Refrigerator
- Gas Stove Top Range
Outdoor
- Gas Grill
- Deck
- Hot Tub
- Nearest Ski Area - Aspen
- Patio
Geographic
- Aspen Central Core
Entertainment
- Cable TV
- Flatscreen HDTVs
- Sonos Sound System
Listing Status
- Exclusive
We are sorry, there are no reviews for this unit. Be the first to leave a review!
| S | M | T | W | T | F | S |
|---|---|---|---|---|---|---|
| 01 $ |
02 | 03 | 04 | 05 | ||
| 06 | 07 | 08 | 09 | 10 | 11 | 12 |
| 13 | 14 | 15 | 16 | 17 | 18 | 19 |
| 20 | 21 | 22 | 23 | 24 | 25 | 26 |
| 27 | 28 | 29 | 30 | 31 |
| S | M | T | W | T | F | S |
|---|---|---|---|---|---|---|
| 01 | 02 | |||||
| 03 $ |
04 $ |
05 | 06 | 07 | 08 | 09 |
| 10 | 11 | 12 | 13 | 14 | 15 | 16 |
| 17 | 18 | 19 | 20 | 21 | 22 | 23 |
| 24 | 25 | 26 | 27 | 28 | 29 | 30 |
| 31 |
| S | M | T | W | T | F | S |
|---|---|---|---|---|---|---|
| 01 | 02 | 03 | 04 $ |
05 $ |
06 $ |
|
| 07 $ |
08 $ |
09 $ |
10 $ |
11 $ |
12 $ |
13 $ |
| 14 $ |
15 $ |
16 $ |
17 $ |
18 $ |
19 $ |
20 $ |
| 21 $ |
22 $ |
23 $ |
24 $ |
25 $ |
26 $ |
27 $ |
| 28 $ |
29 $ |
30 $ |
| S | M | T | W | T | F | S |
|---|---|---|---|---|---|---|
| 01 $ |
02 $ |
03 $ |
04 $ |
|||
| 05 $ |
06 $ |
07 $ |
08 $ |
09 $ |
10 $ |
11 $ |
| 12 $ |
13 $ |
14 $ |
15 $ |
16 $ |
17 $ |
18 $ |
| 19 $ |
20 $ |
21 $ |
22 $ |
23 $ |
24 $ |
25 $ |
| 26 $ |
27 $ |
28 $ |
29 $ |
30 $ |
31 $ |
| S | M | T | W | T | F | S |
|---|---|---|---|---|---|---|
| 01 $ |
||||||
| 02 $ |
03 $ |
04 $ |
05 $ |
06 $ |
07 $ |
08 $ |
| 09 $ |
10 $ |
11 $ |
12 $ |
13 $ |
14 $ |
15 $ |
| 16 $ |
17 $ |
18 $ |
19 $ |
20 $ |
21 $ |
22 $ |
| 23 $ |
24 $ |
25 $ |
26 $ |
27 $ |
28 $ |
29 $ |
| 30 $ |
| S | M | T | W | T | F | S |
|---|---|---|---|---|---|---|
| 01 $ |
02 $ |
03 $ |
04 $ |
05 $ |
06 $ |
|
| 07 $ |
08 $ |
09 $ |
10 $ |
11 $ |
12 $ |
13 $ |
| 14 $ |
15 $ |
16 $ |
17 $ |
18 $ |
19 $ |
20 $ |
| 21 $ |
22 $ |
23 $ |
24 $ |
25 $ |
26 $ |
27 $ |
| 28 $ |
29 $ |
30 $ |
31 $ |
| S | M | T | W | T | F | S |
|---|---|---|---|---|---|---|
| 01 $ |
02 $ |
03 | ||||
| 04 | 05 | 06 | 07 | 08 | 09 | 10 |
| 11 | 12 | 13 | 14 | 15 | 16 | 17 |
| 18 | 19 | 20 | 21 | 22 | 23 | 24 |
| 25 | 26 | 27 | 28 | 29 | 30 | 31 |
| S | M | T | W | T | F | S |
|---|---|---|---|---|---|---|
| 01 $ |
02 $ |
03 $ |
04 $ |
05 $ |
06 $ |
07 $ |
| 08 | 09 | 10 | 11 | 12 | 13 | 14 |
| 15 | 16 | 17 | 18 | 19 $ |
20 $ |
21 $ |
| 22 $ |
23 $ |
24 $ |
25 $ |
26 $ |
27 $ |
28 $ |
| S | M | T | W | T | F | S |
|---|---|---|---|---|---|---|
| 01 $ |
02 $ |
03 $ |
04 $ |
05 $ |
06 $ |
07 $ |
| 08 $ |
09 $ |
10 $ |
11 $ |
12 $ |
13 $ |
14 $ |
| 15 $ |
16 $ |
17 $ |
18 $ |
19 $ |
20 $ |
21 $ |
| 22 $ |
23 $ |
24 $ |
25 $ |
26 $ |
27 $ |
28 $ |
| 29 $ |
30 $ |
31 $ |
| S | M | T | W | T | F | S |
|---|---|---|---|---|---|---|
| 01 $ |
02 $ |
03 $ |
04 $ |
|||
| 05 $ |
06 $ |
07 $ |
08 $ |
09 $ |
10 $ |
11 $ |
| 12 $ |
13 $ |
14 $ |
15 $ |
16 $ |
17 $ |
18 $ |
| 19 $ |
20 $ |
21 $ |
22 $ |
23 $ |
24 $ |
25 $ |
| 26 $ |
27 $ |
28 $ |
29 $ |
30 $ |
| S | M | T | W | T | F | S |
|---|---|---|---|---|---|---|
| 01 $ |
02 $ |
|||||
| 03 $ |
04 $ |
05 $ |
06 $ |
07 $ |
08 $ |
09 $ |
| 10 $ |
11 $ |
12 $ |
13 $ |
14 $ |
15 $ |
16 $ |
| 17 $ |
18 $ |
19 $ |
20 $ |
21 $ |
22 $ |
23 $ |
| 24 $ |
25 $ |
26 $ |
27 $ |
28 $ |
29 $ |
30 $ |
| 31 $ |
| S | M | T | W | T | F | S |
|---|---|---|---|---|---|---|
| 01 $ |
02 $ |
03 $ |
04 $ |
05 $ |
06 $ |
|
| 07 $ |
08 $ |
09 $ |
10 $ |
11 $ |
12 $ |
13 $ |
| 14 $ |
15 $ |
16 $ |
17 $ |
18 $ |
19 $ |
20 $ |
| 21 $ |
22 $ |
23 $ |
24 $ |
25 $ |
26 $ |
27 $ |
| 28 $ |
29 $ |
30 $ |
| S | M | T | W | T | F | S |
|---|---|---|---|---|---|---|
| 01 $ |
02 $ |
03 $ |
04 $ |
|||
| 05 $ |
06 $ |
07 $ |
08 $ |
09 $ |
10 $ |
11 $ |
| 12 $ |
13 $ |
14 $ |
15 $ |
16 $ |
17 $ |
18 $ |
| 19 $ |
20 $ |
21 $ |
22 $ |
23 $ |
24 $ |
25 $ |
| 26 $ |
27 $ |
28 $ |
29 $ |
30 $ |
31 $ |
