Riverside Drive Contemporary
-
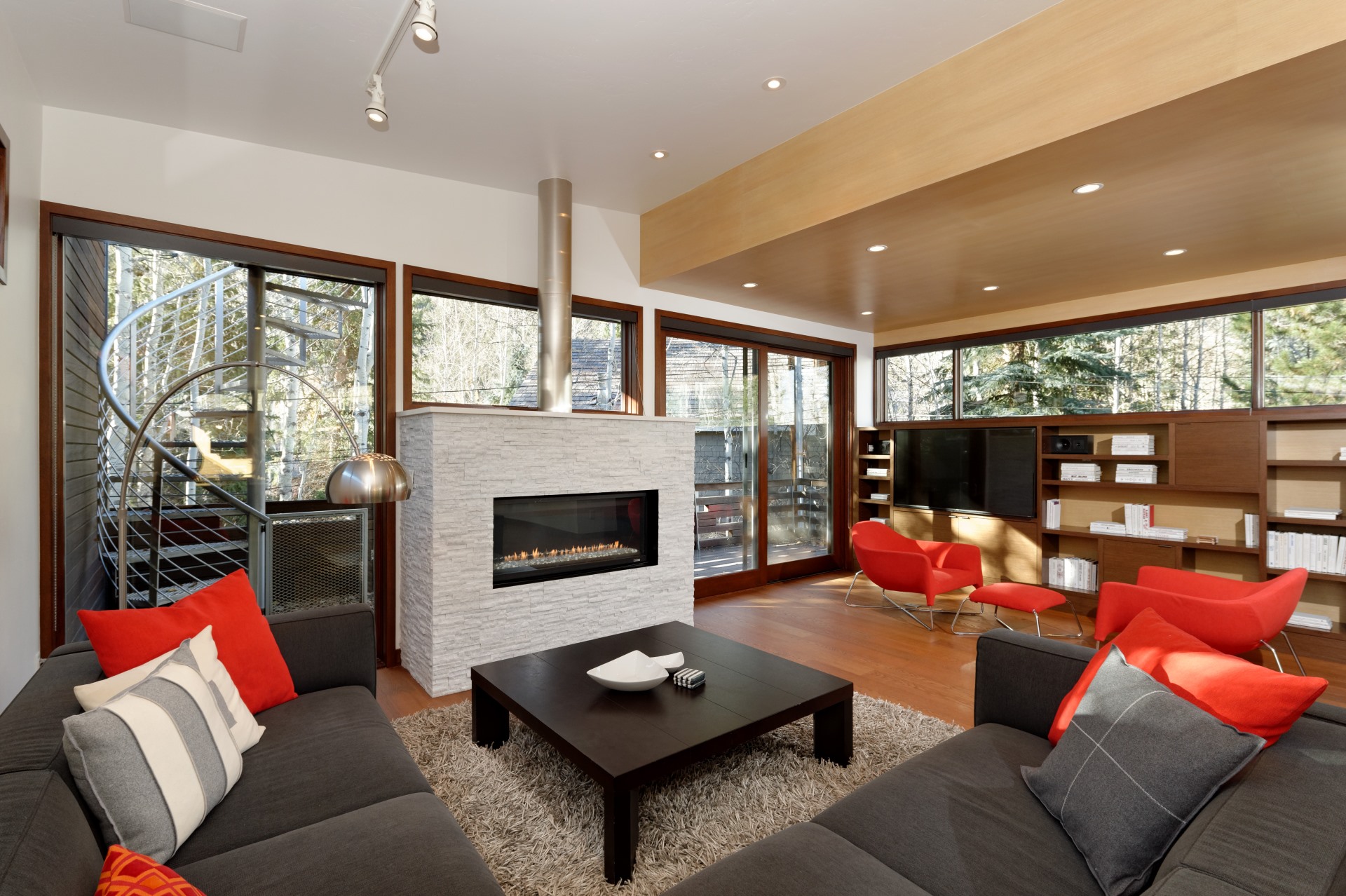 Living Room
Living Room -
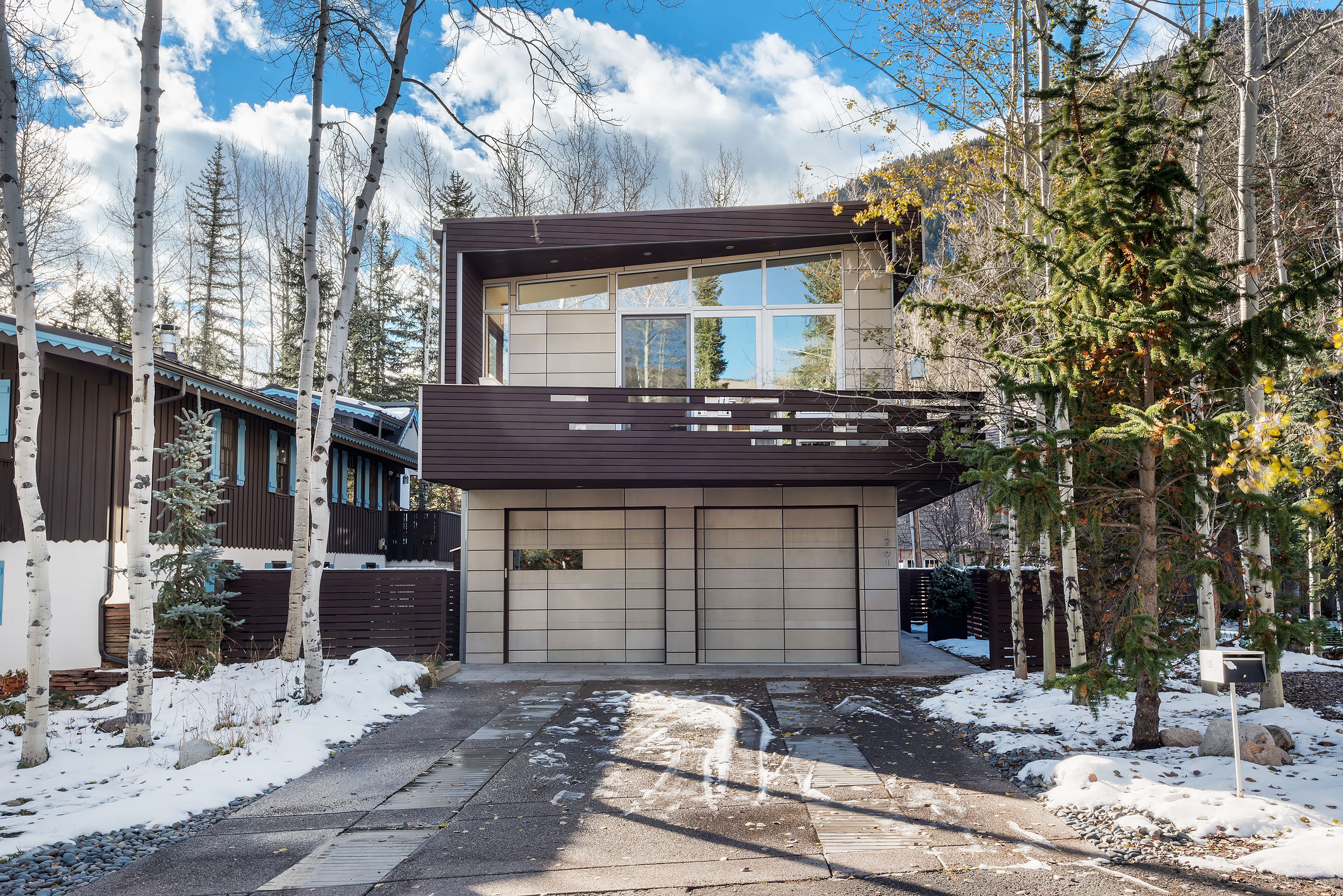
-
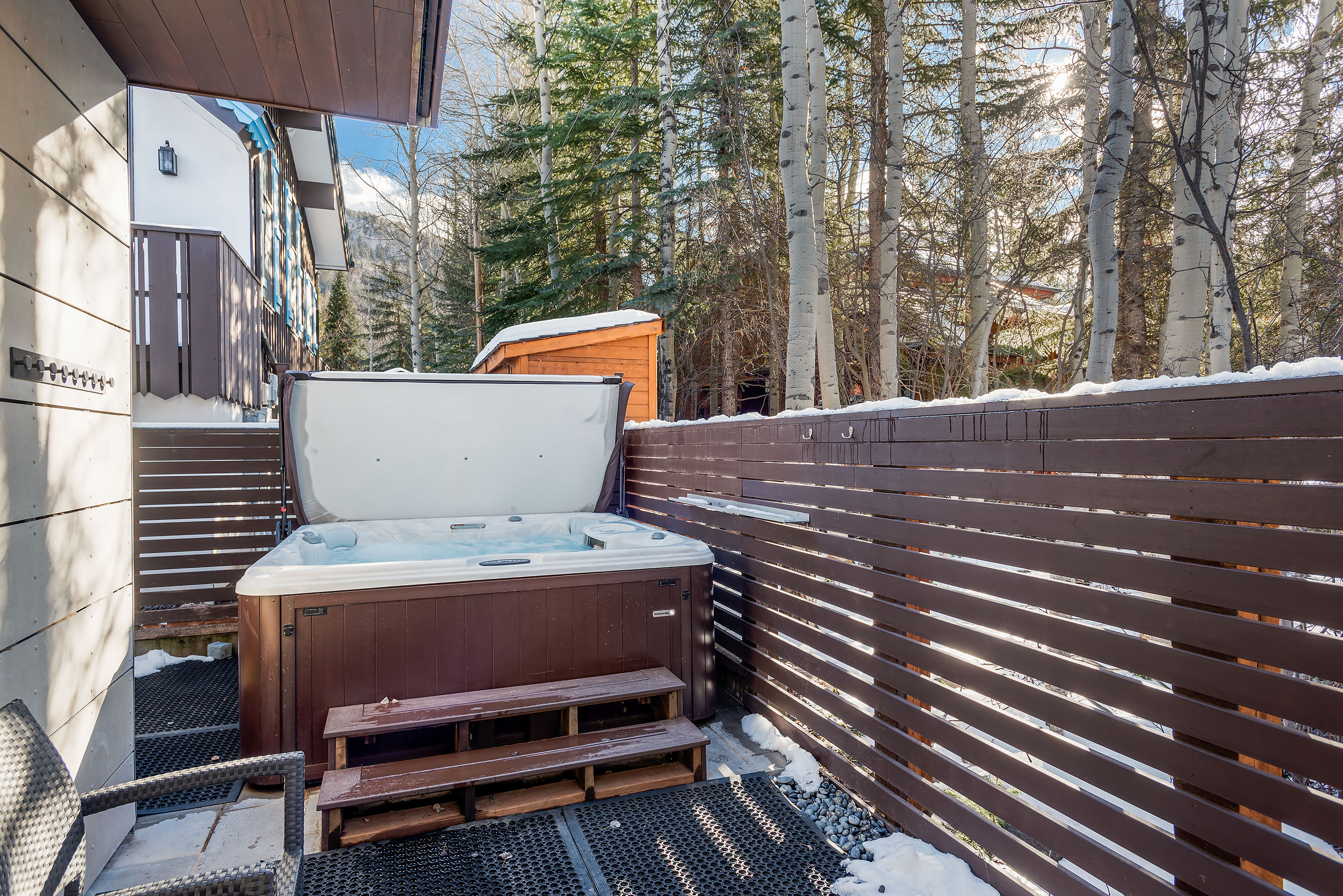
-
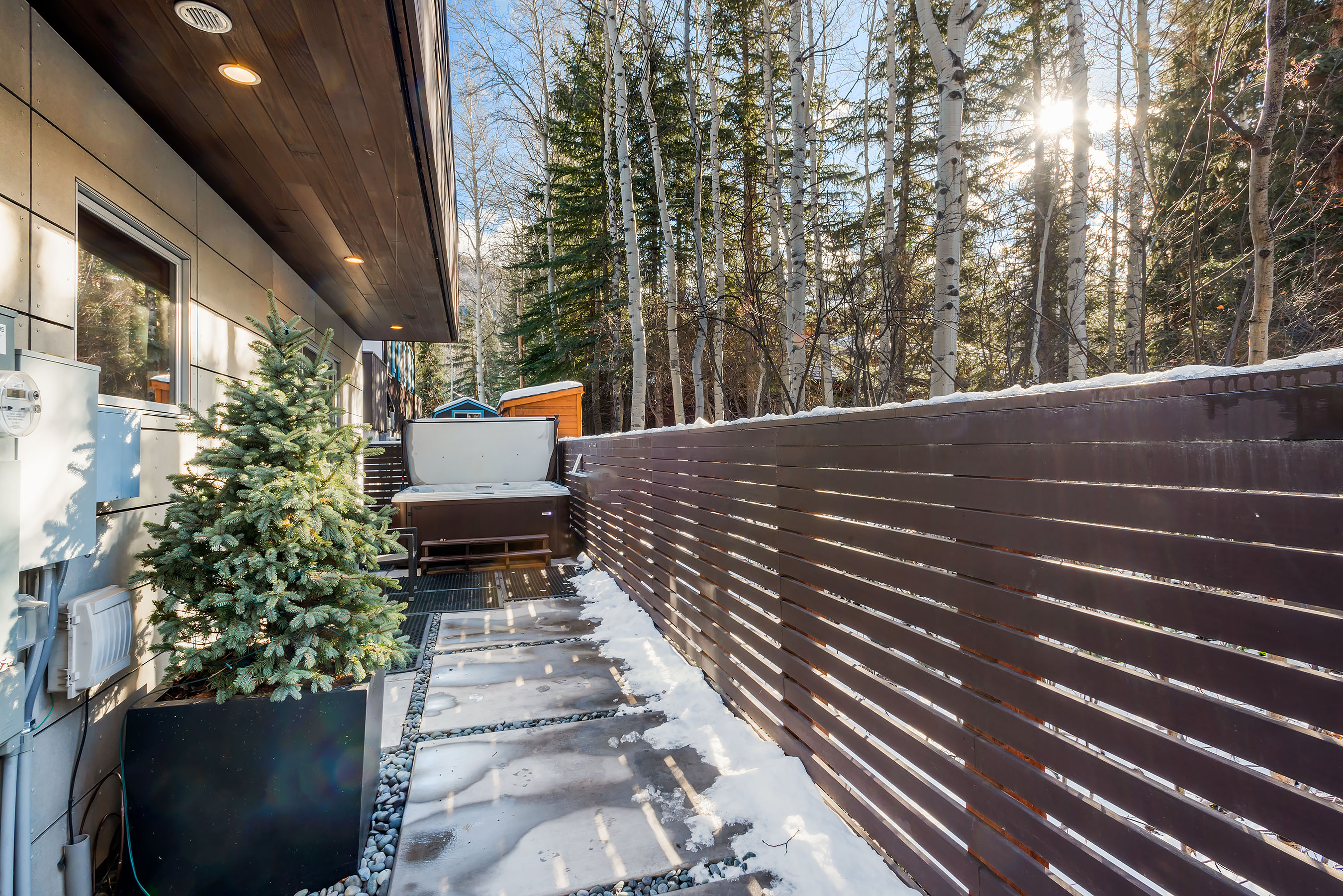
-
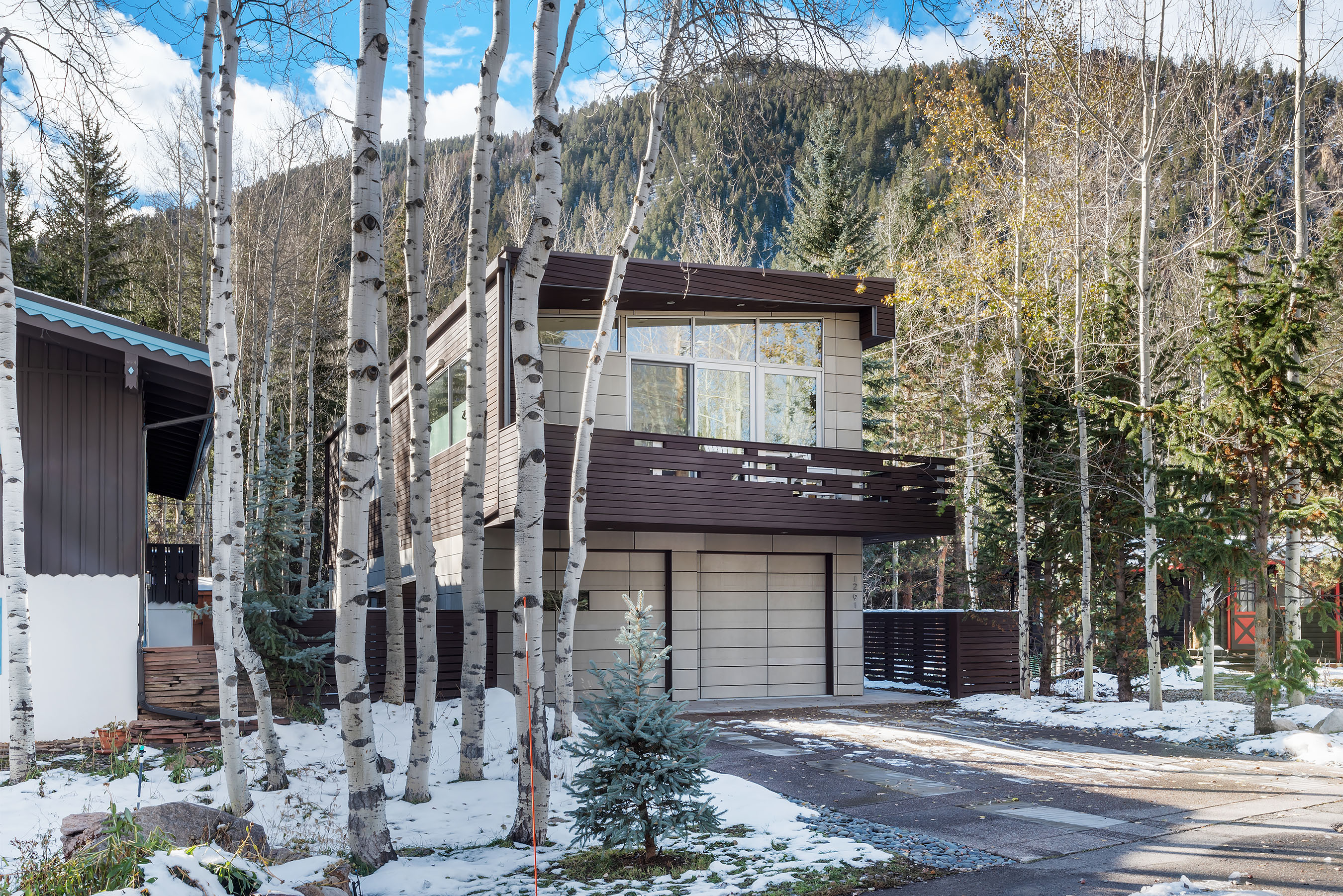
-
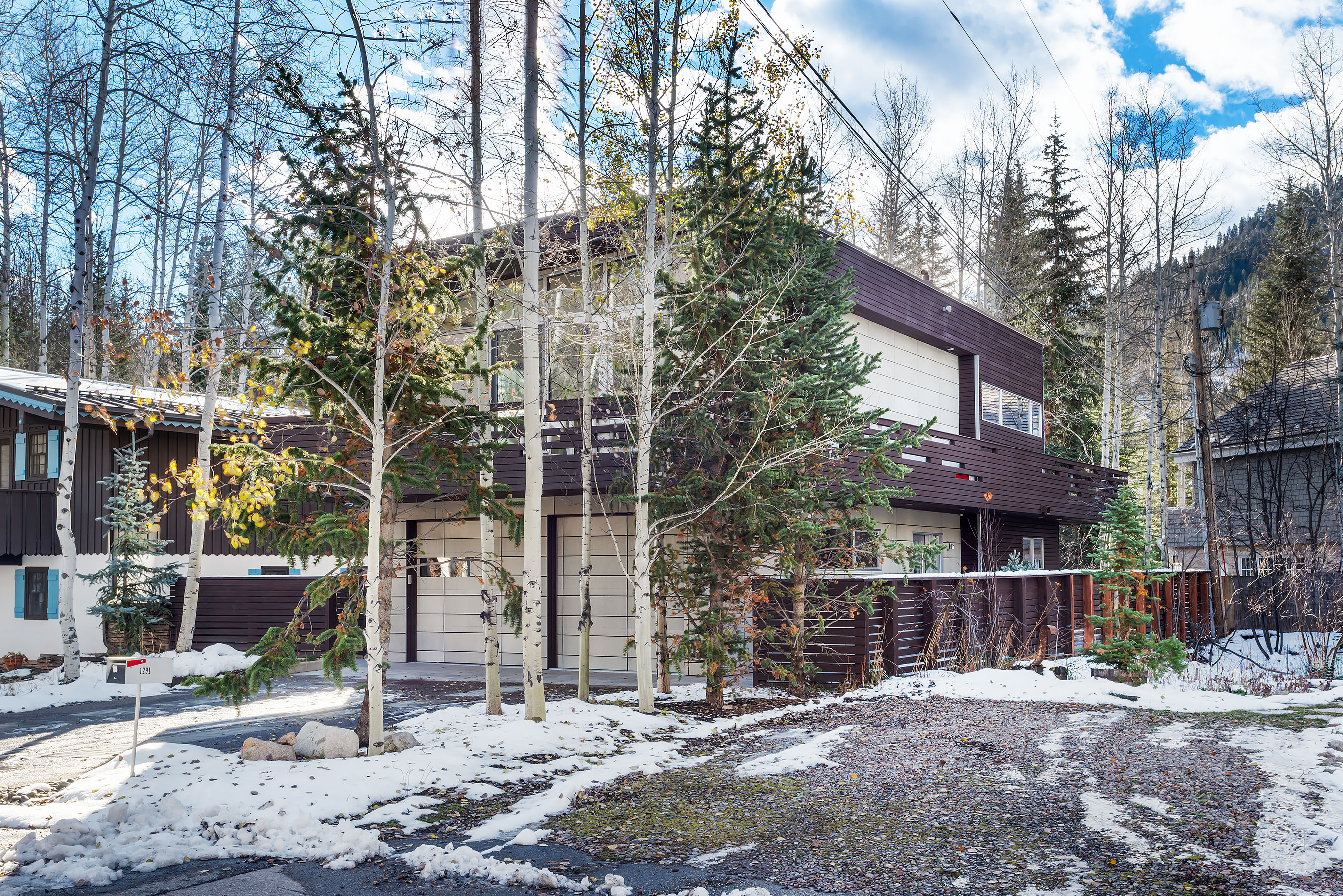
-
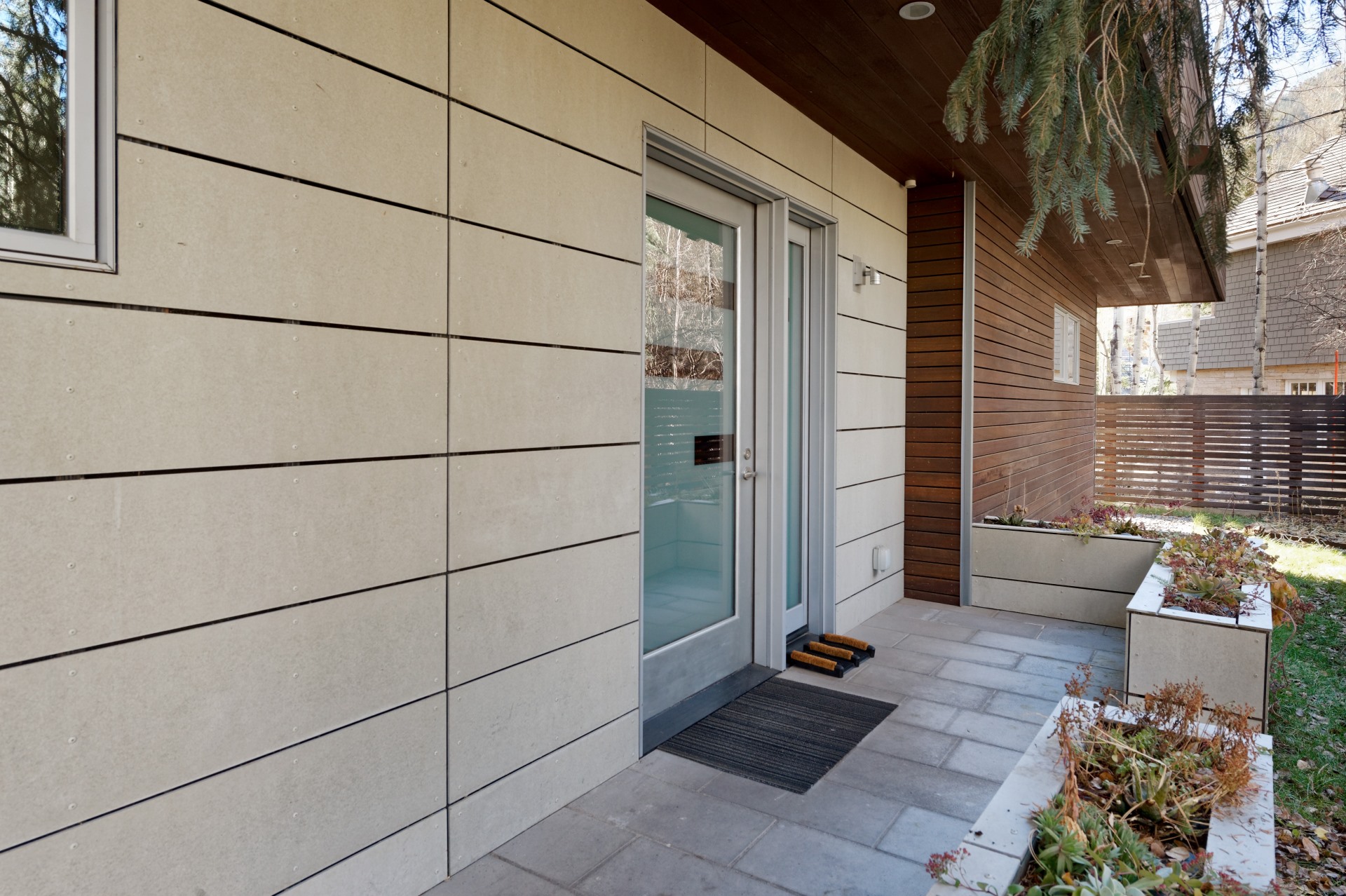 Front Enterance
Front Enterance -
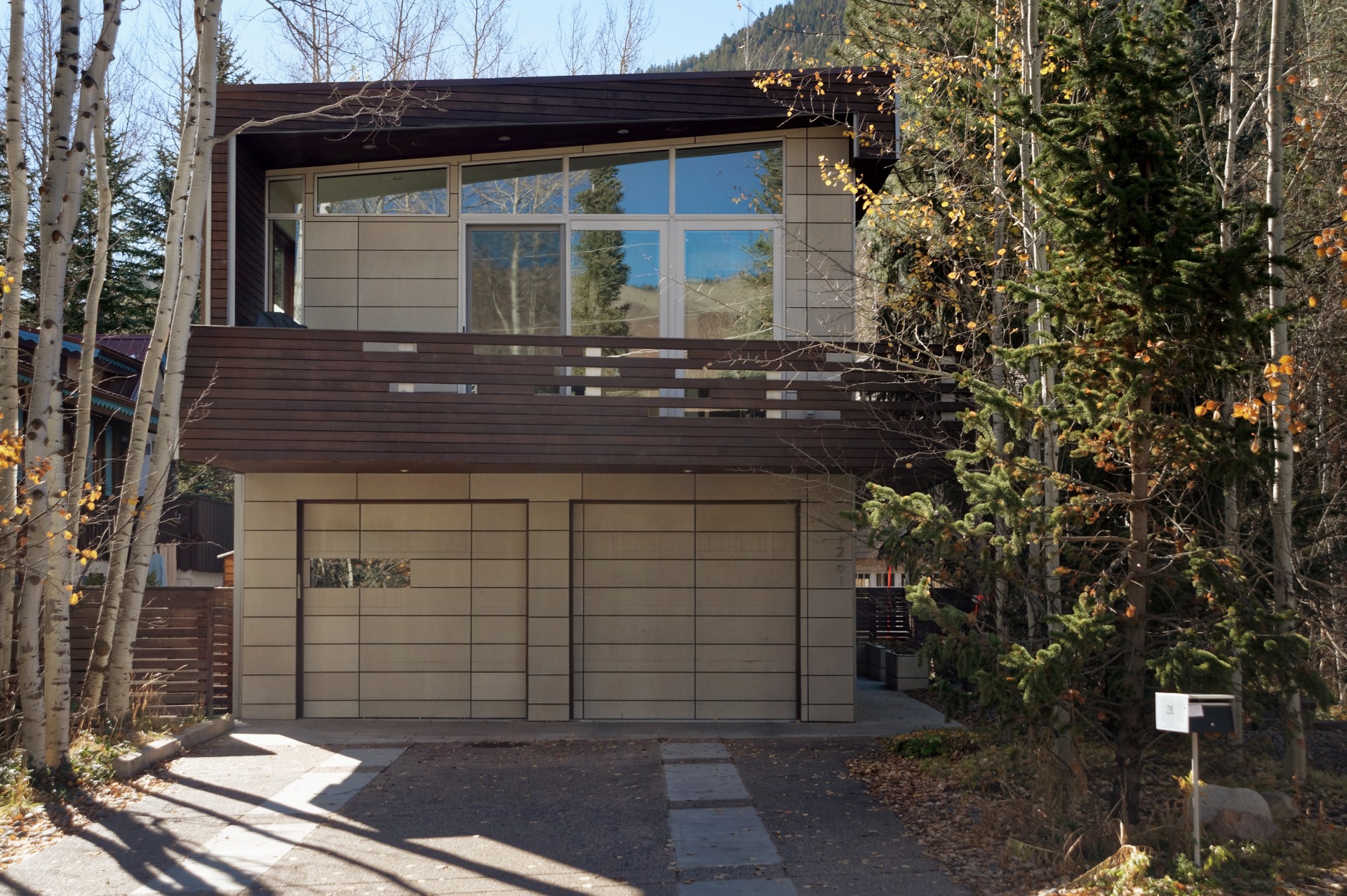 Exterior
Exterior -
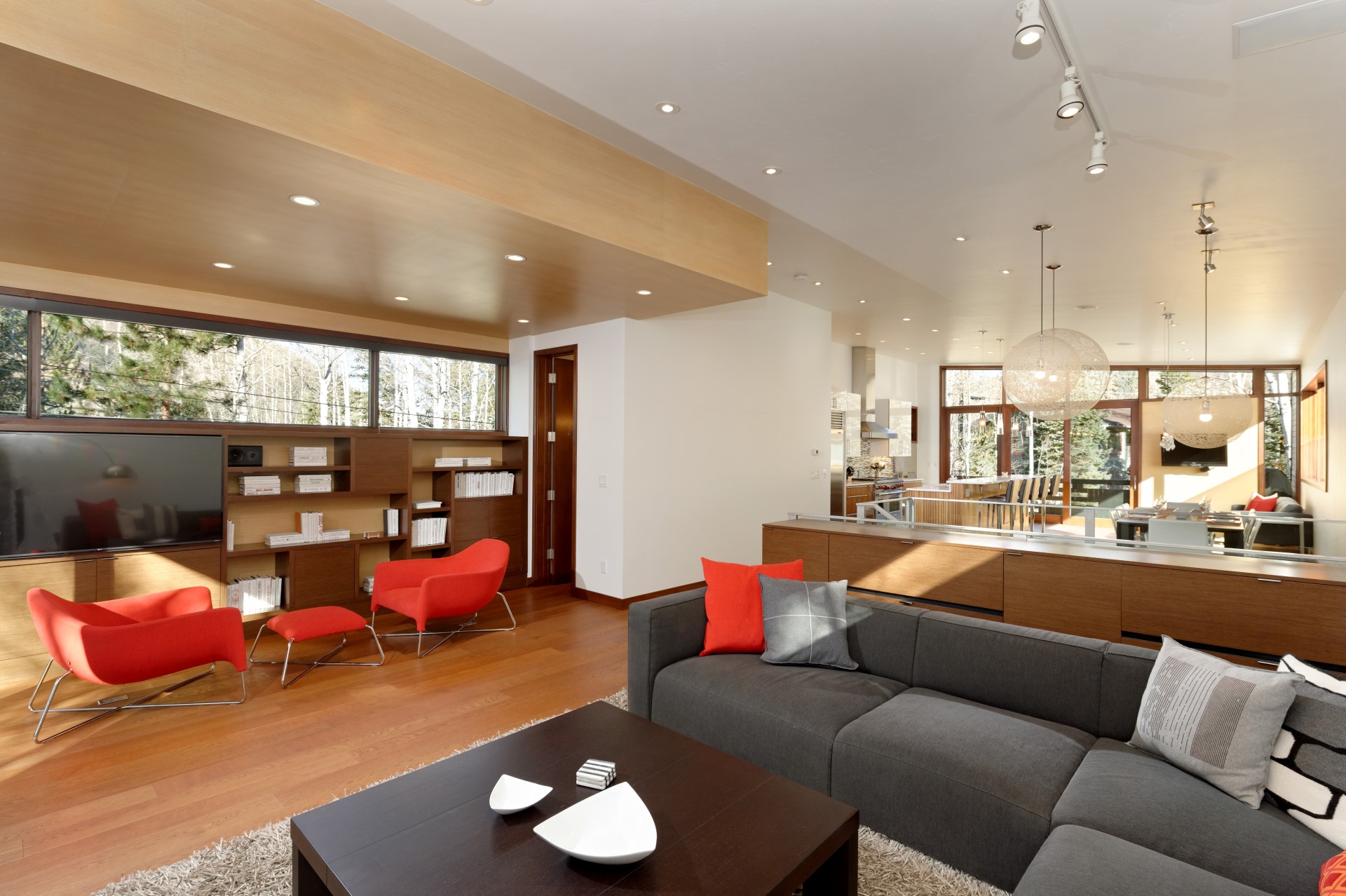 Living Room
Living Room -
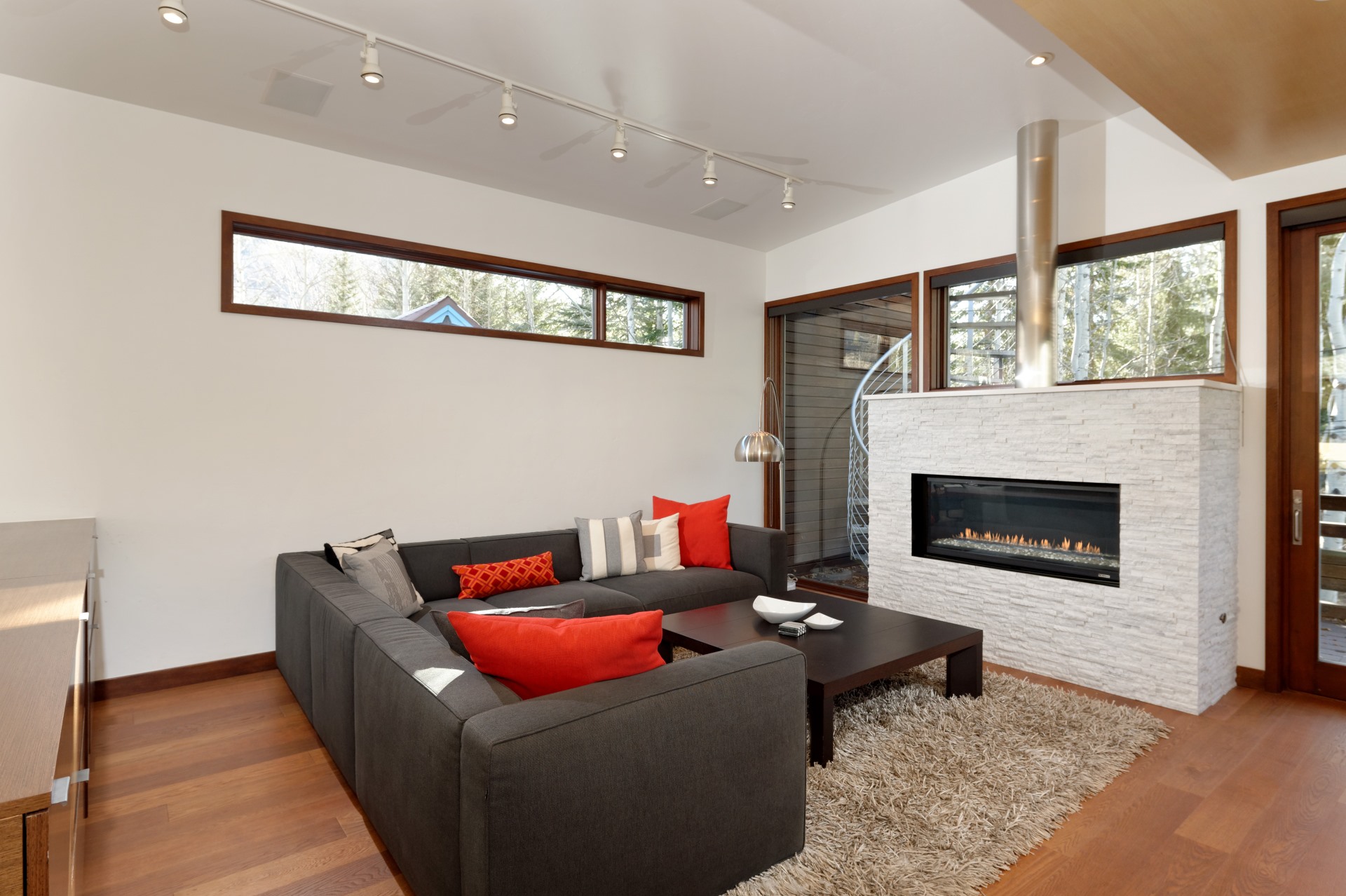 Living Room
Living Room -
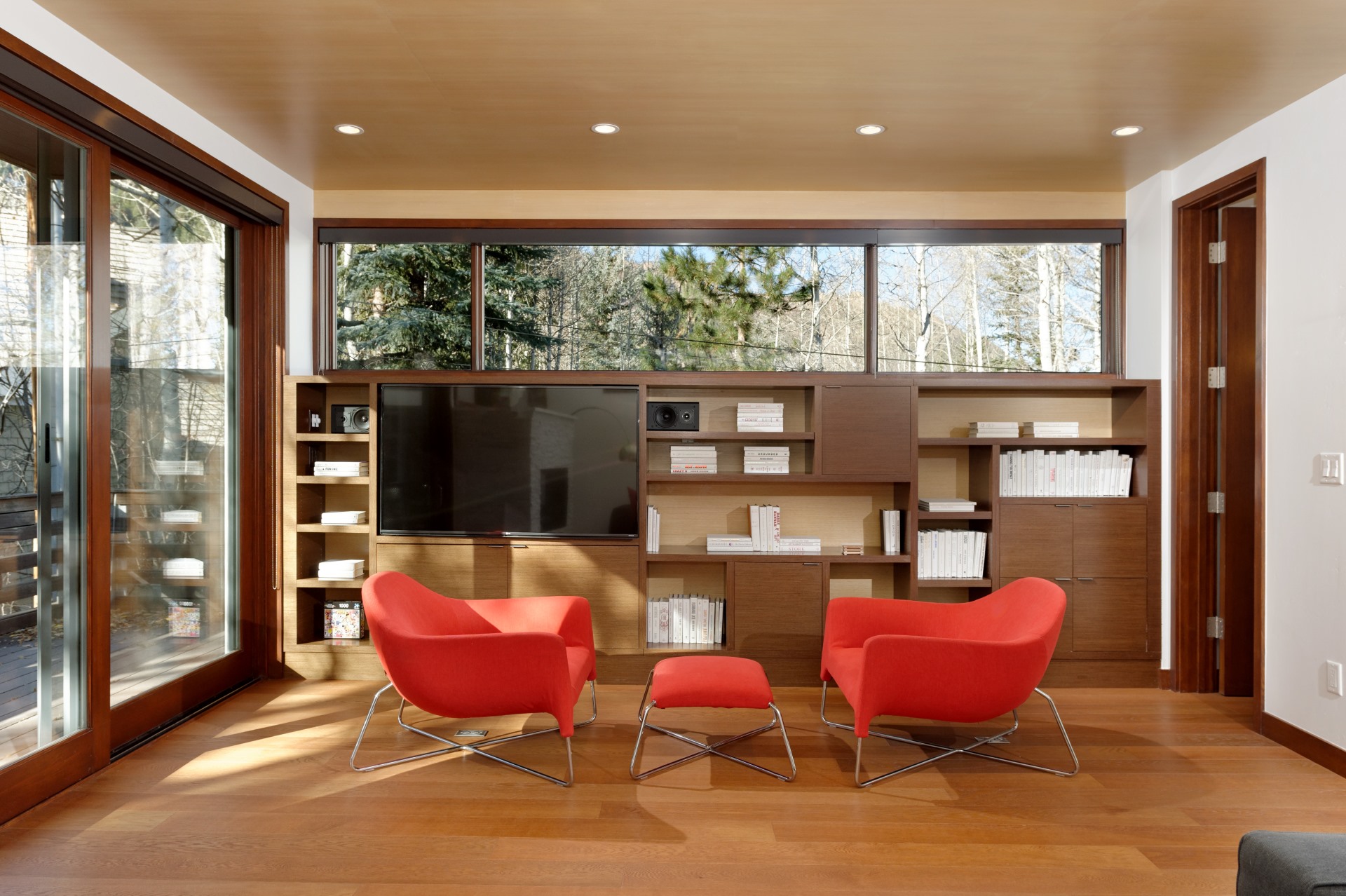 Living Room
Living Room -
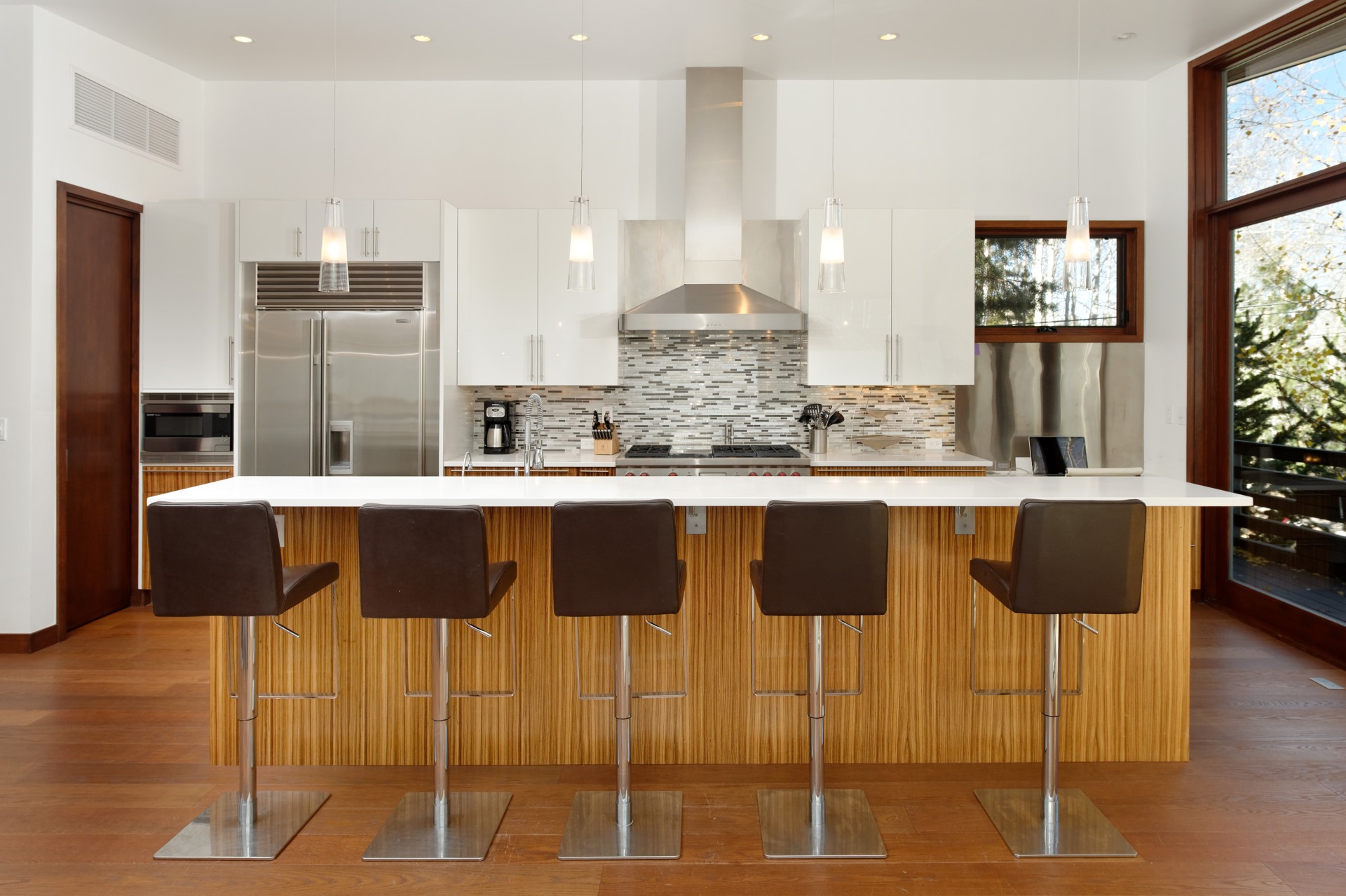 Kitchen
Kitchen -
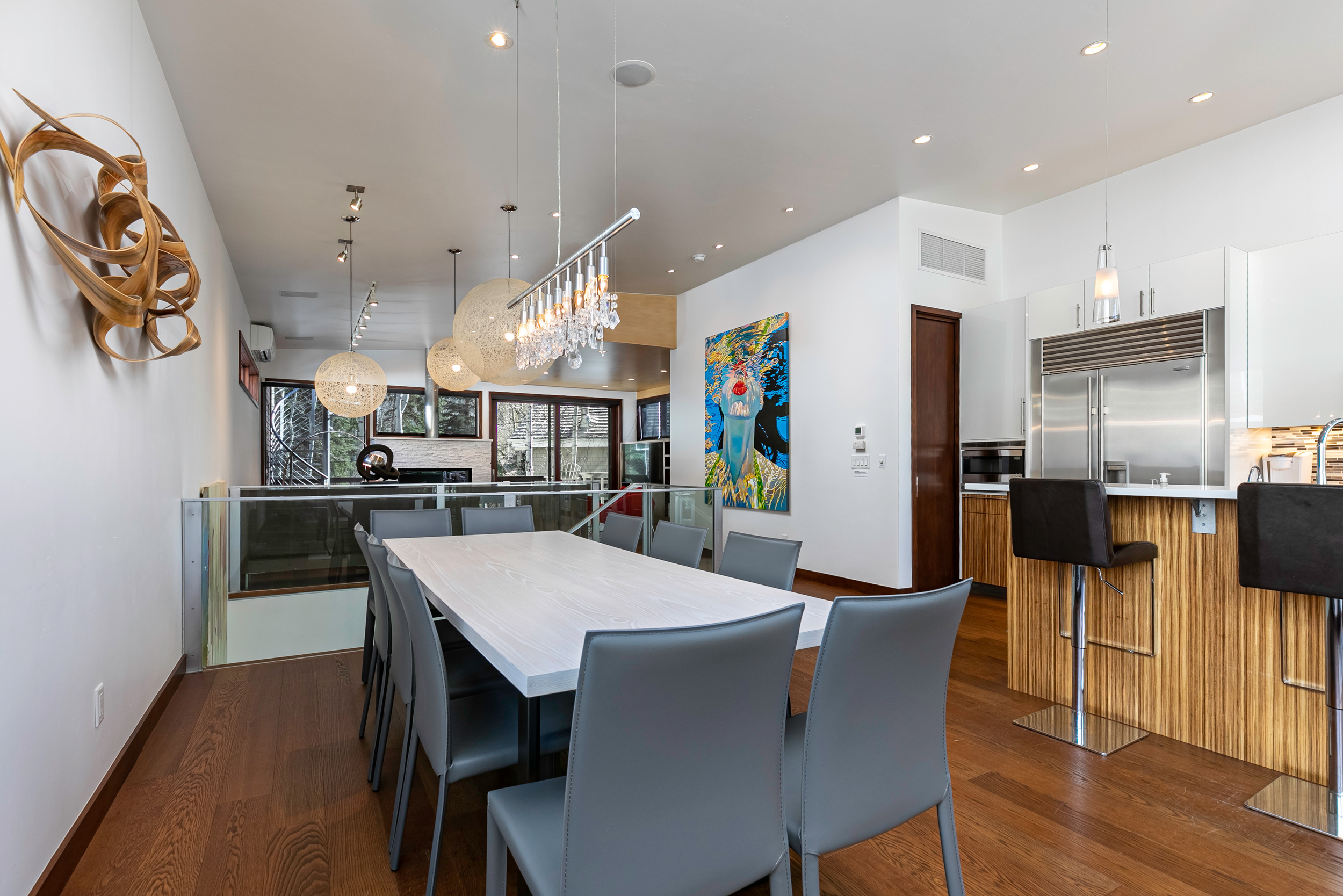 Dining Area
Dining Area -
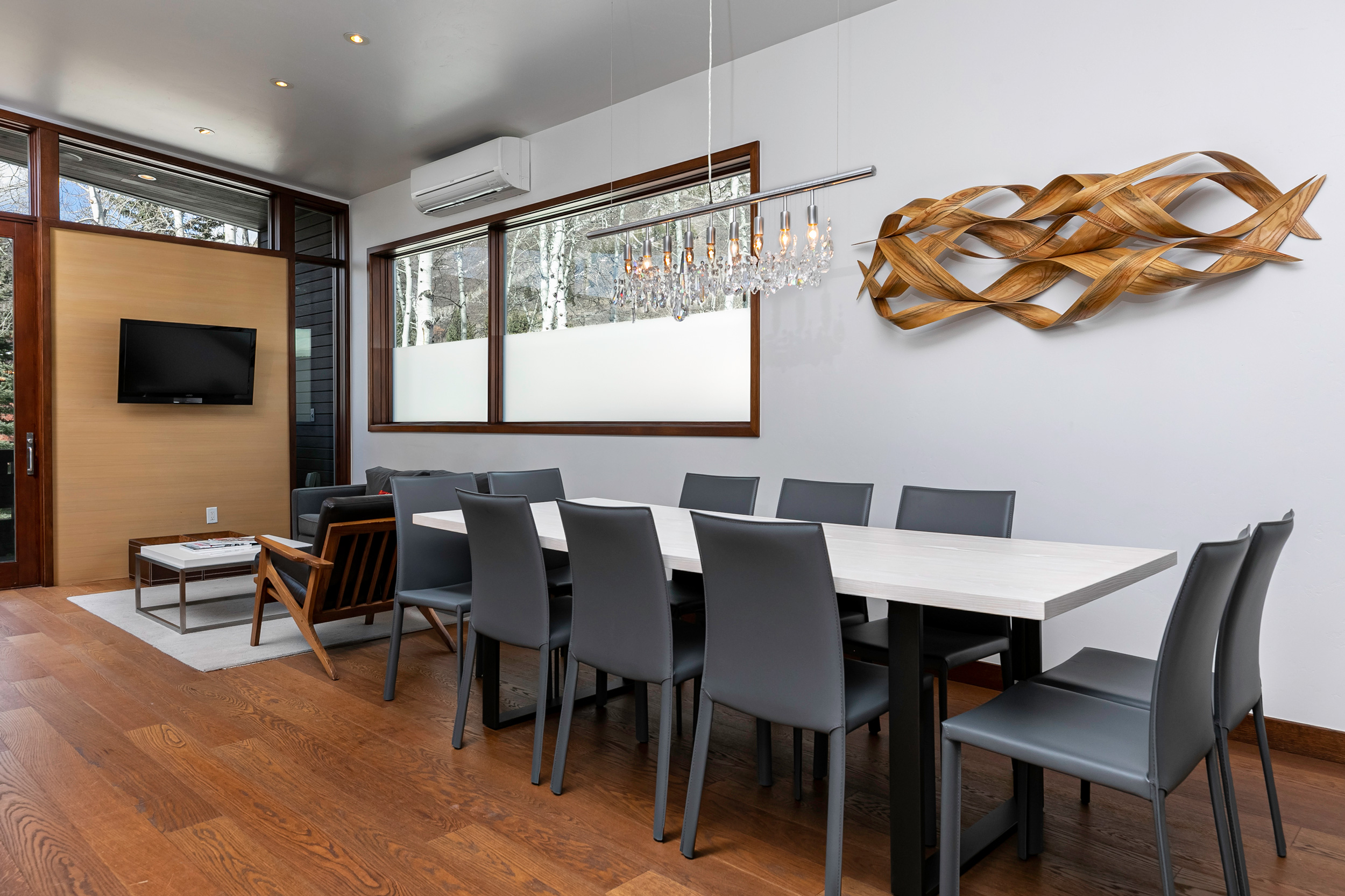 Dining Area and Fireplace
Dining Area and Fireplace -
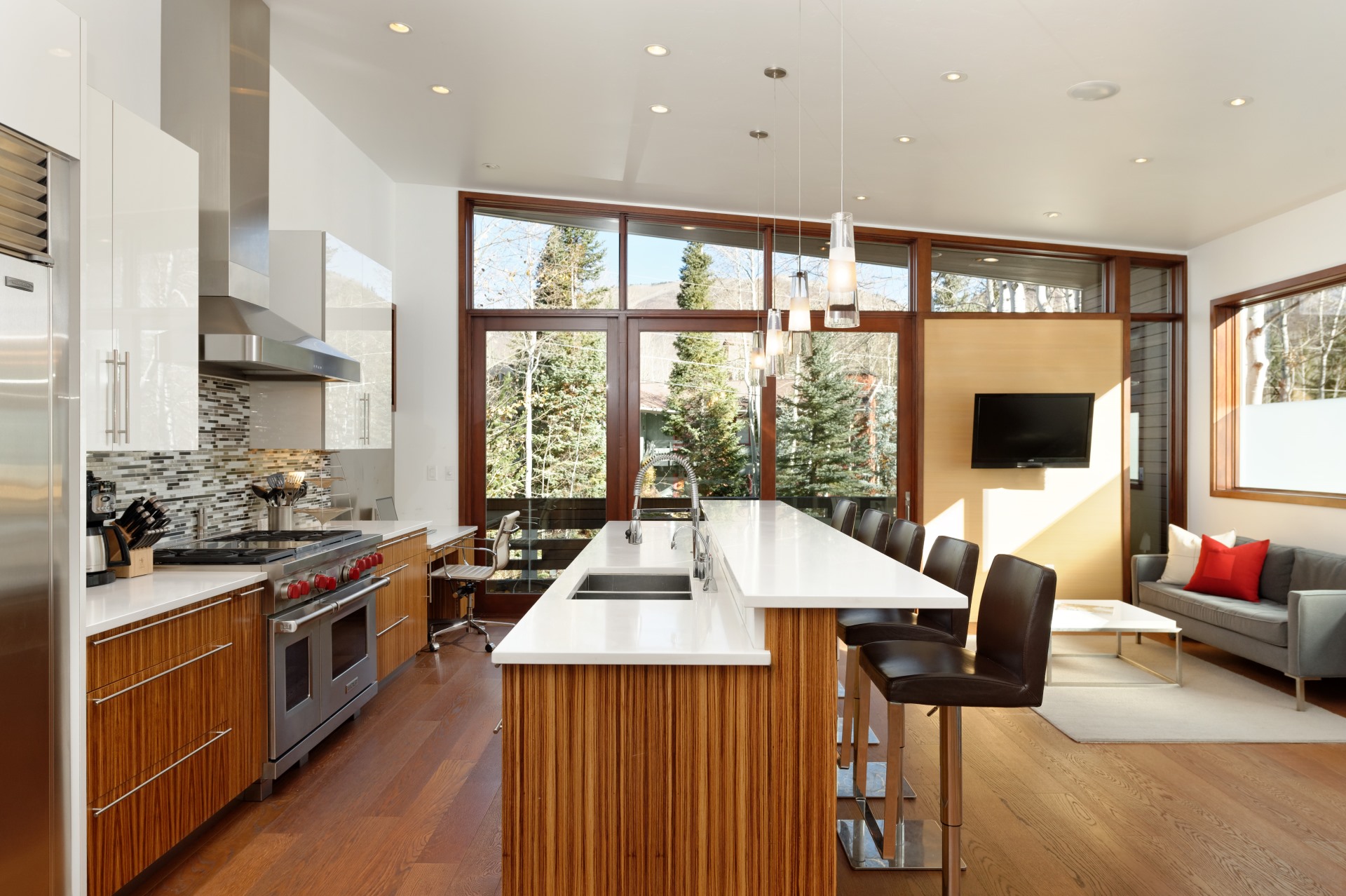 Kitchen
Kitchen -
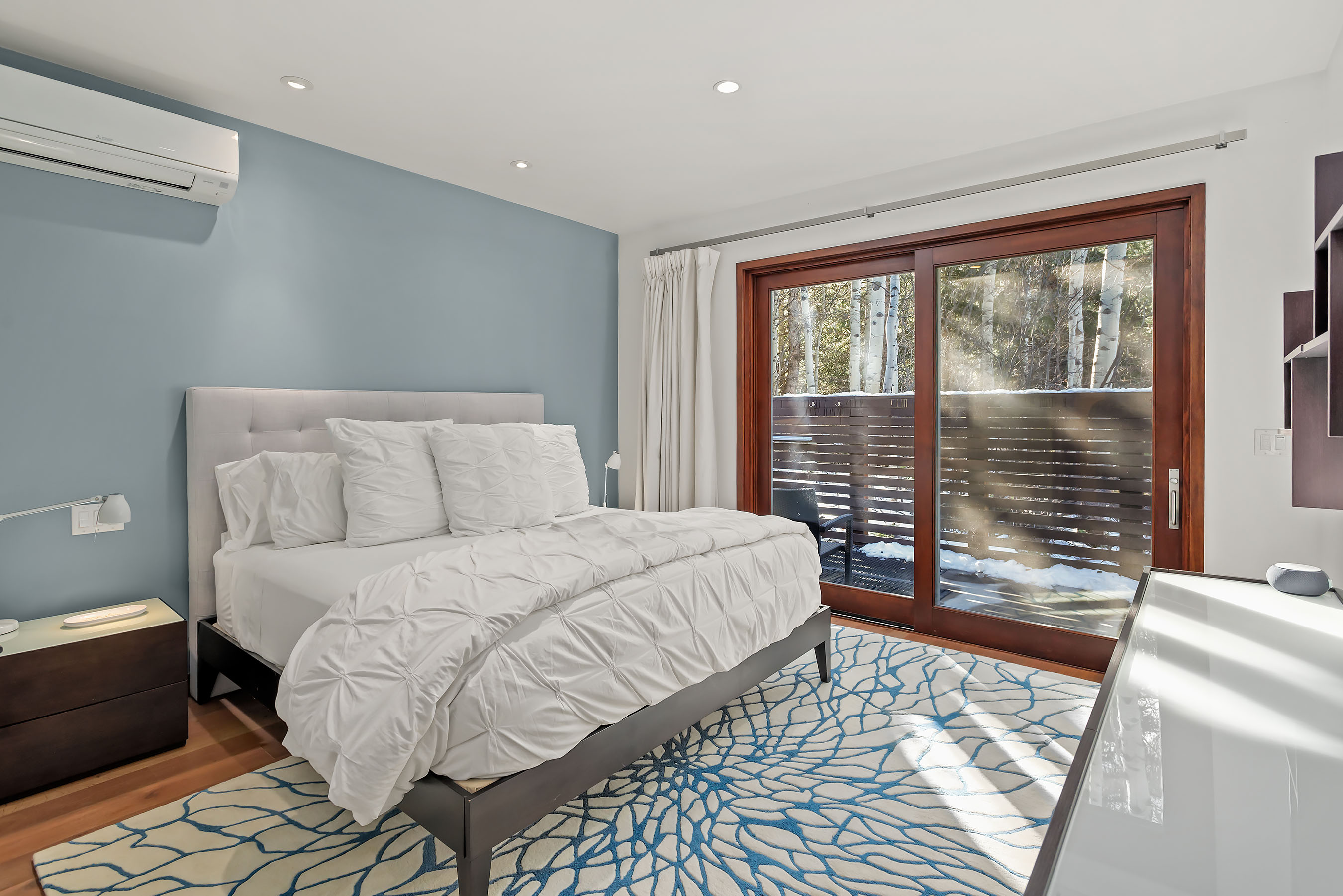
-
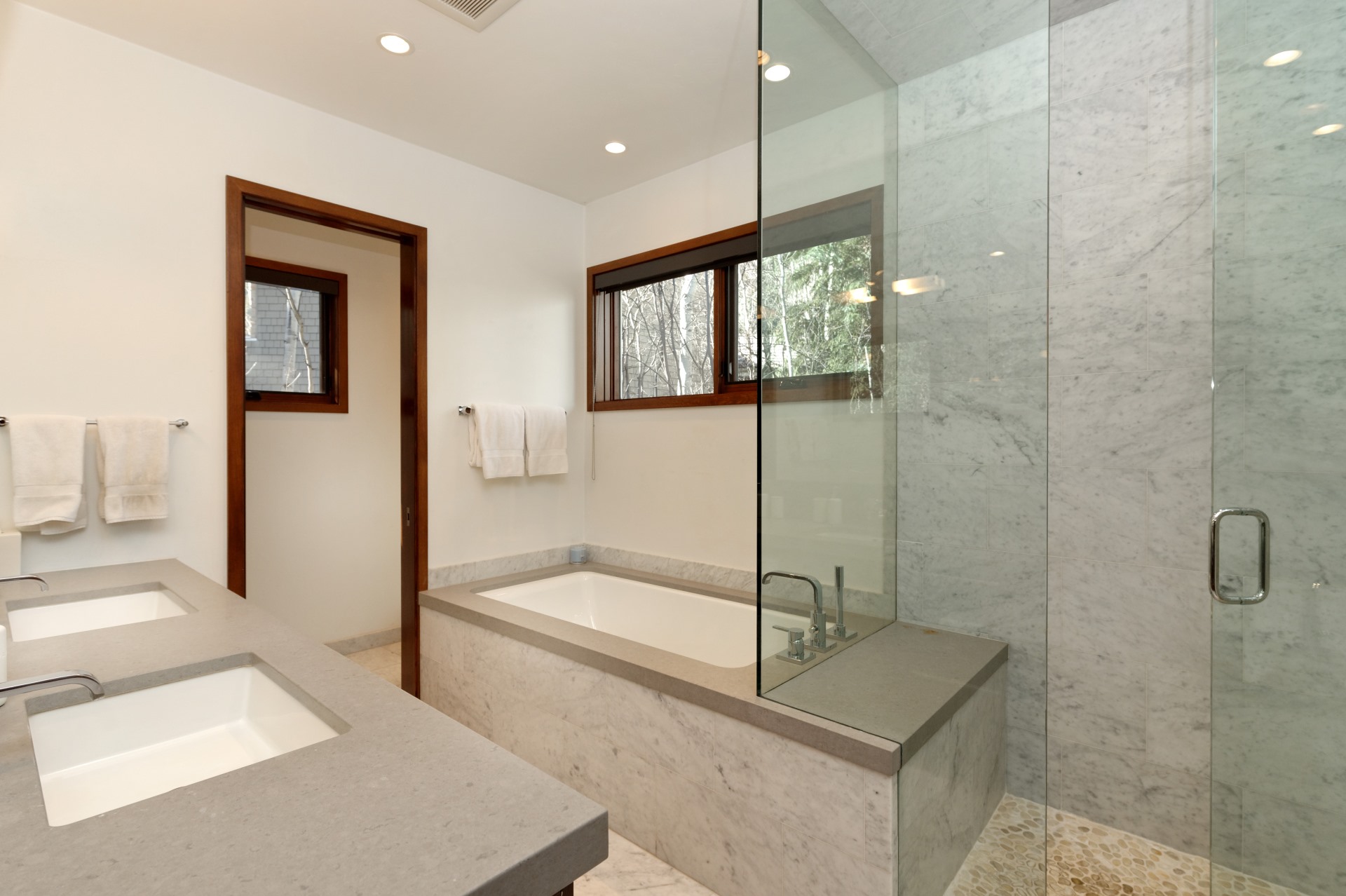 Master Bathroom
Master Bathroom -
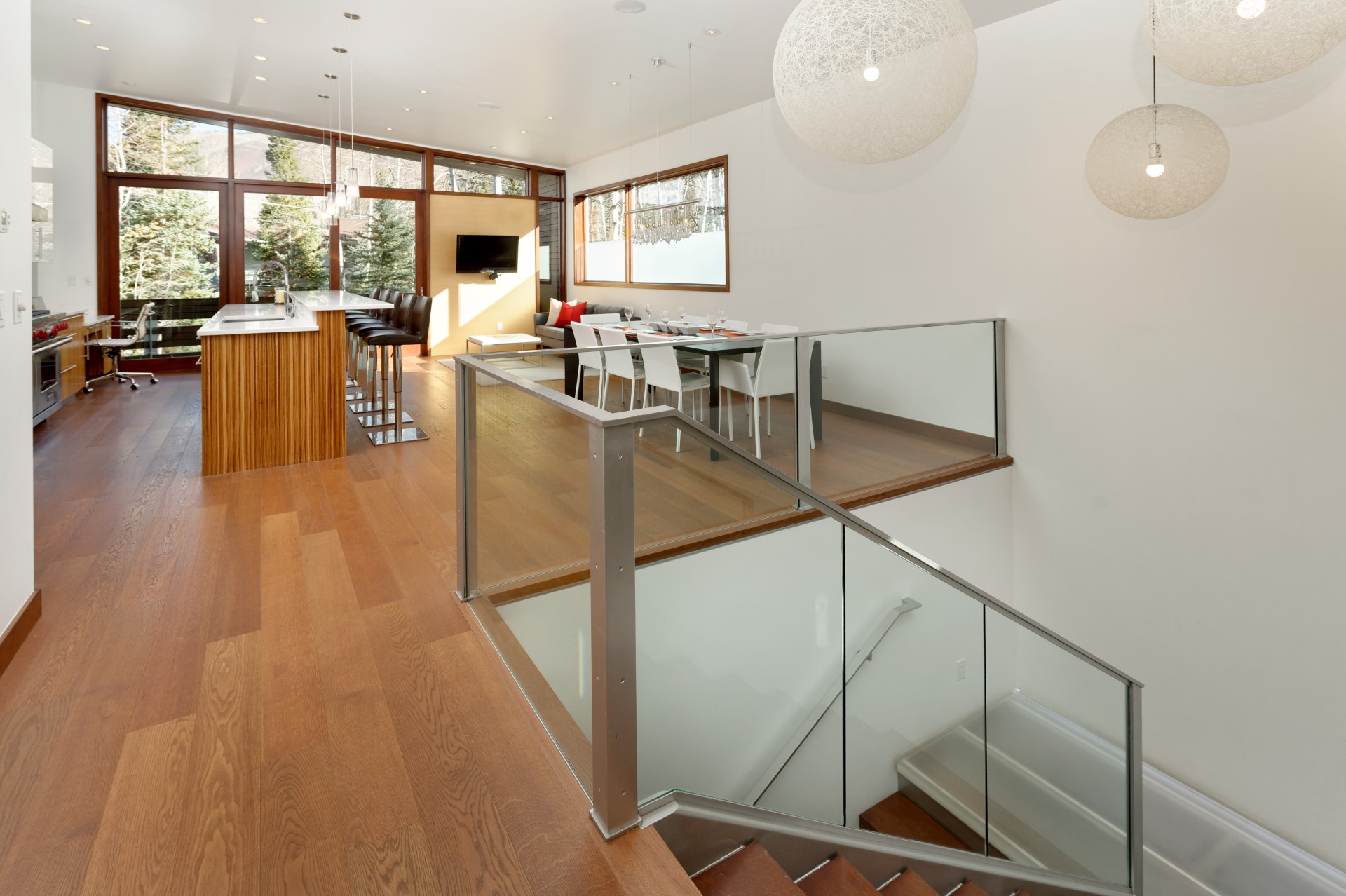 Staircase
Staircase -
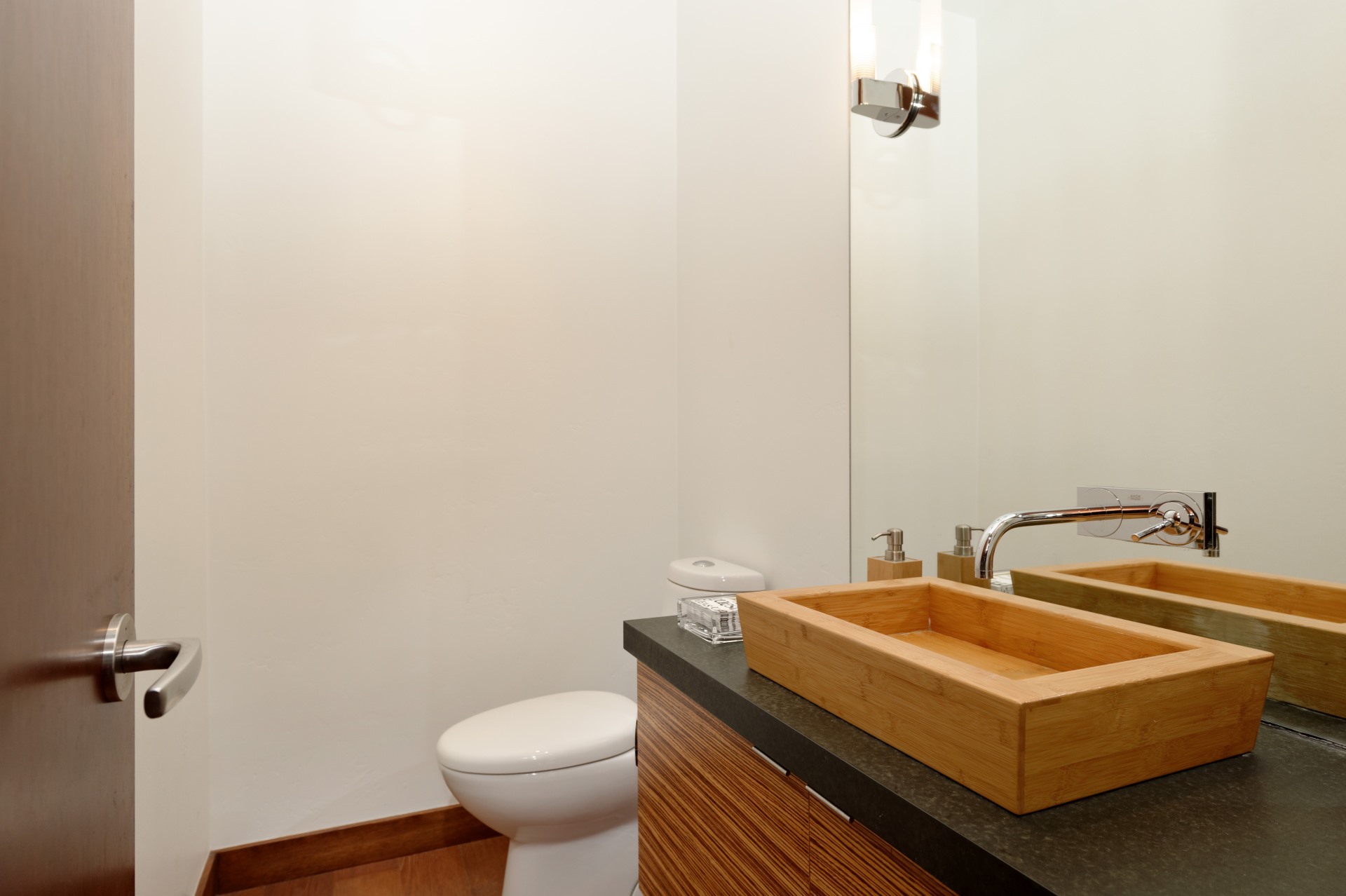 Powder Room
Powder Room -
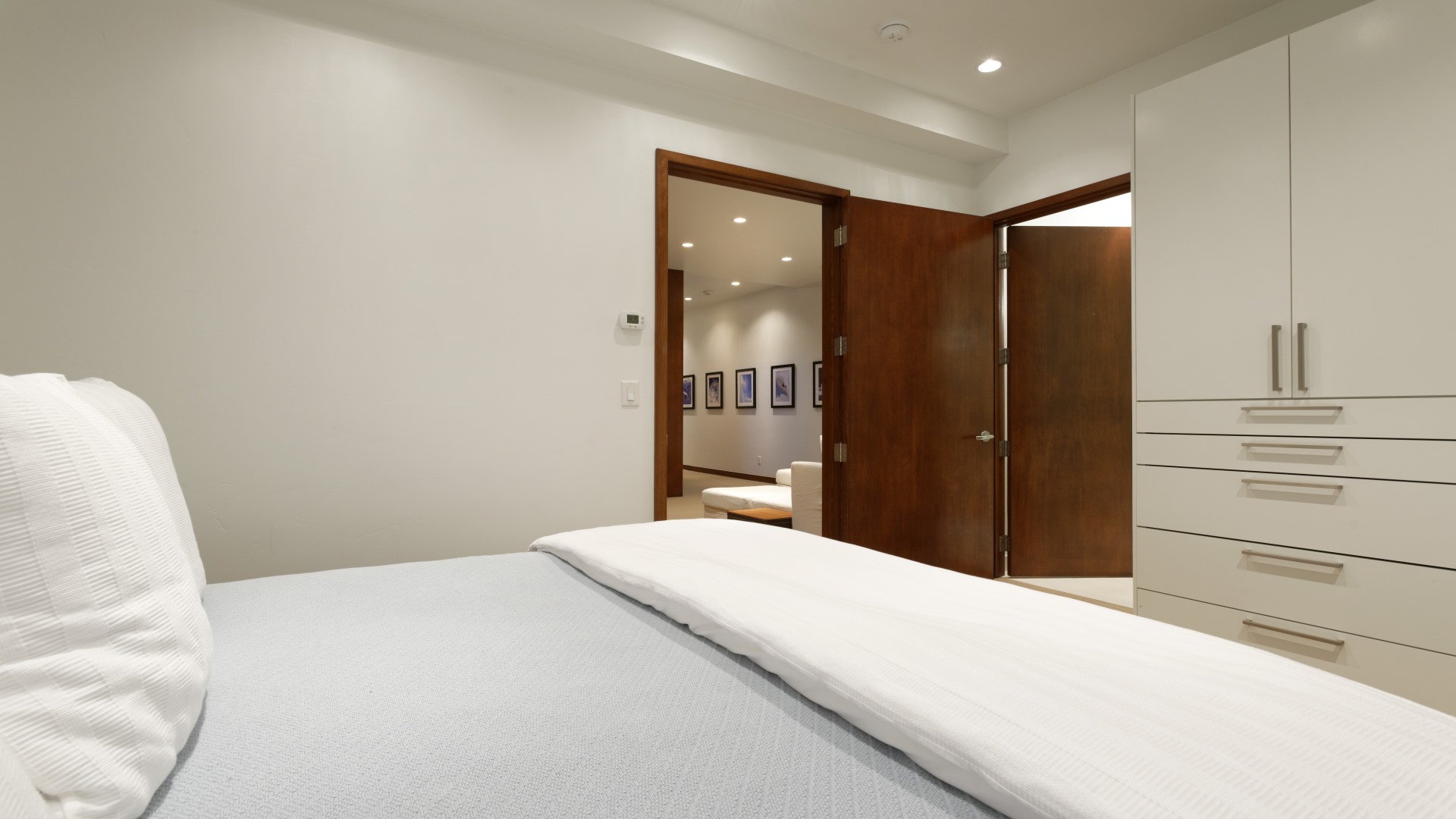 King Bedroom
King Bedroom -
 King Bedroom Bathroom
King Bedroom Bathroom -
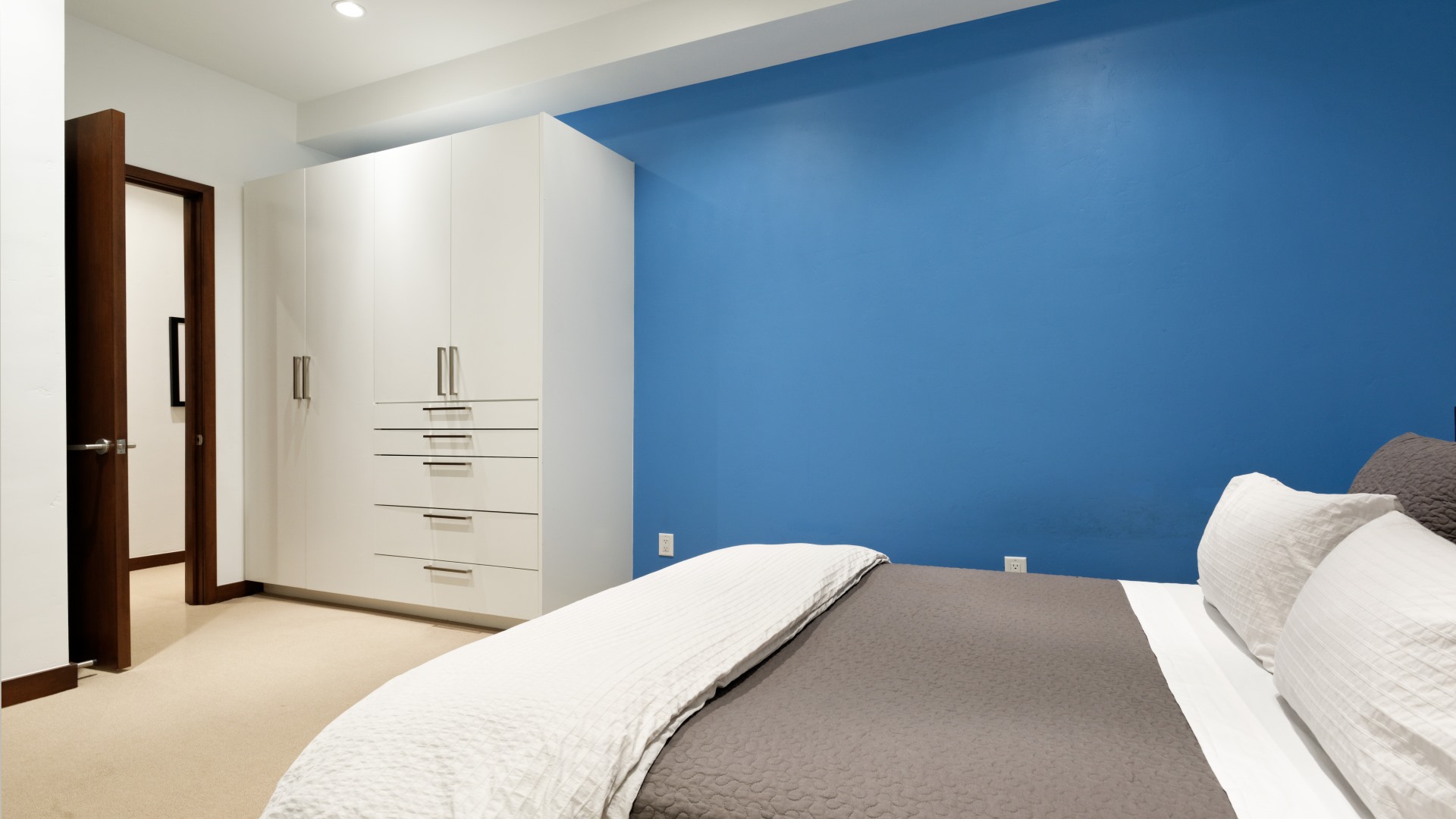 Queen Bedroom
Queen Bedroom -
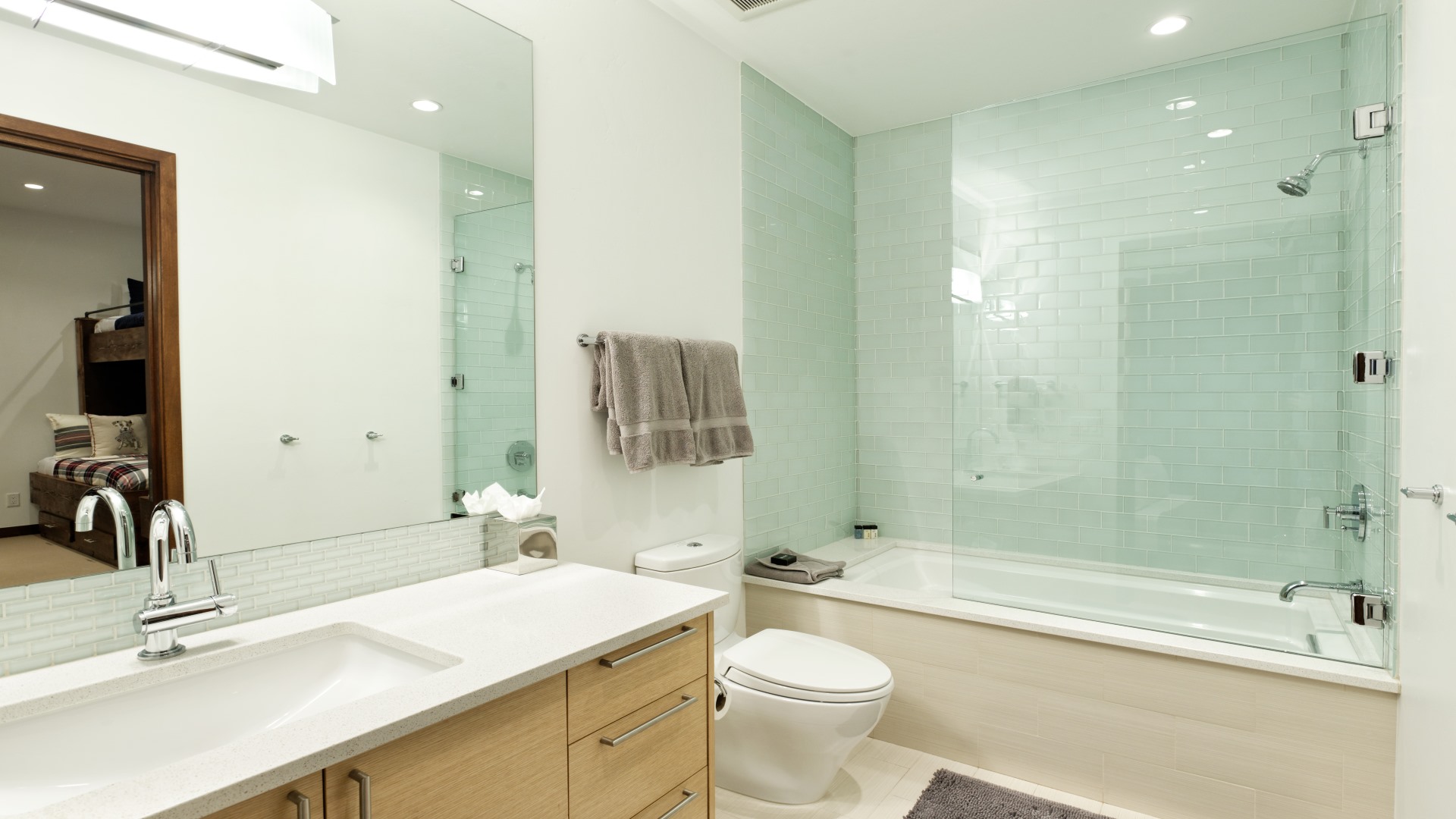 Queen Bedroom and Bunk Room Bathroom
Queen Bedroom and Bunk Room Bathroom -
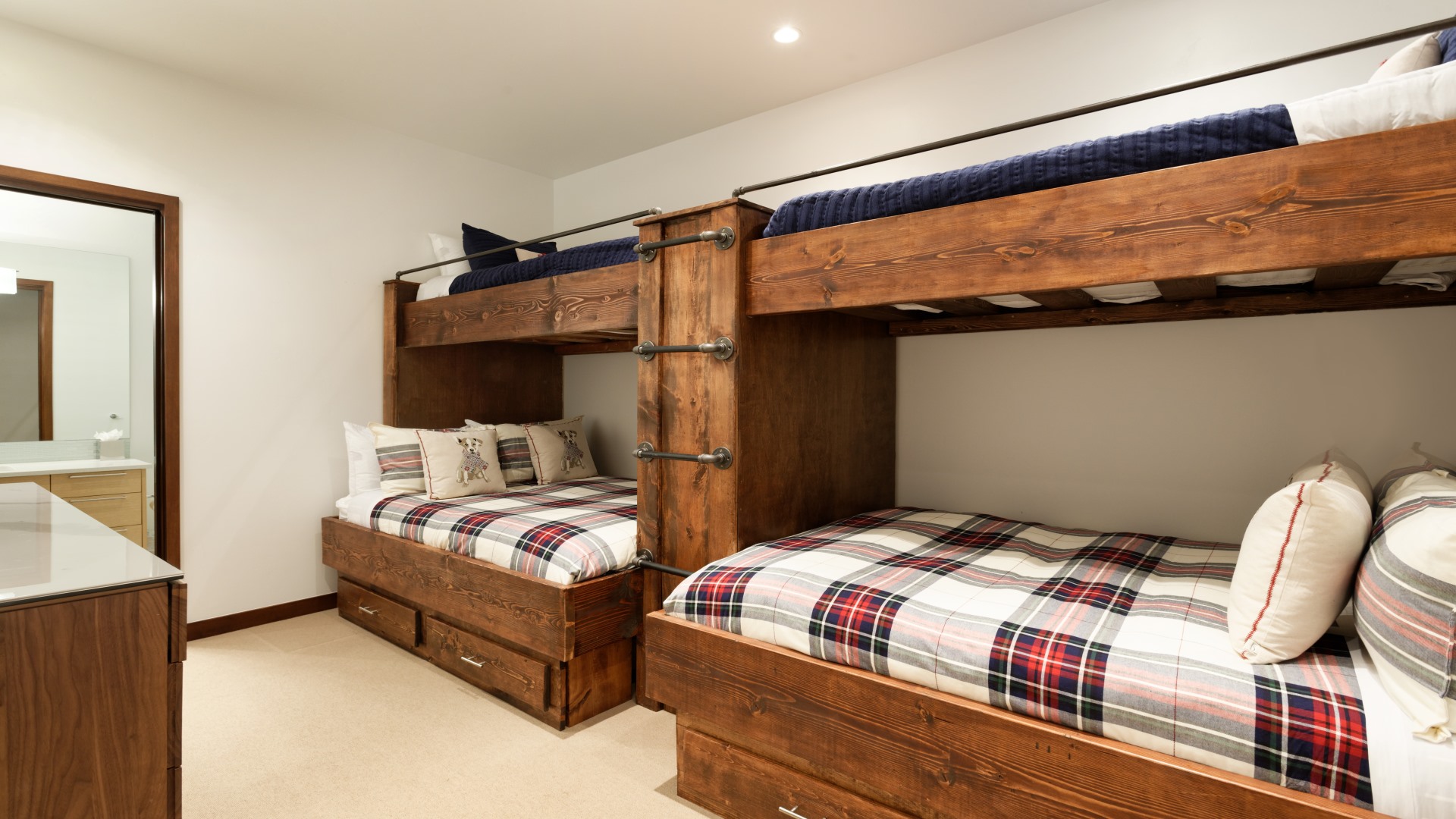 Bunk Room
Bunk Room
INQUIRE FOR MONTHLY RATES
Contemporary 3-level home with two-car garage on the East Side of Aspen just .6 mile from City Market or steps away from the Mountain Valley Shuttle, and Dial-a-Ride bus stops.
Unique living style residence, with the living area on the top floor of the home to take advantage of spectacular views and the bedrooms on the entry and lower levels. The living area is an open floor plan that includes a sleek, bright kitchen which features a Wolf stove with double oven and 6-burner gas range/grill top, a Subzero refrigerator, Bosch dishwasher, and a built in microwave and wine cooler. There is a large center island with 5 bar stools that runs the length of the kitchen and separates it from the adjacent dining area which seats 8 comfortably and the sitting room with a flat screen TV and sofa. There is also a powder room on this floor.
This house boasts a wrap-around deck off the top floor that covers 3 sides of the home and is accessible from the kitchen and living room. The deck area outside the kitchen is outfitted with a large gas grill and lounge chairs. There is also access to the roof top deck via a spiral staircase off of the living room where you can enjoy 360 degree views of the surrounding mountains.
On the opposite side of the home is the living room with a sectional couch, ribbon gas fireplace, and built in bookshelves along one wall that includes a large flat screen TV. Sliding glass doors from the living room open to a wrap-around deck and a table and chairs where you can enjoy outdoor dining and socializing.
The entry level features a mudroom with ample cubbies, cabinets and a double closet to store your gear. The primary suite is on this floor and includes a king-sized bed, walk-in closet and bath and a Mitsubishi air conditioning unit. There is also a sliding glass door in the master that opens to a small, fenced yard off the back of the house and hosts a large hot tub. A separate dog run area is located on the side of the house.
The lower level includes three bedrooms, laundry room, and a den with flat screen TV and sectional sofa.
Primary Suite: King Bed, flat screen TV, walk in closet, ensuite bath with soaking tub, steam shower, double vanity and WC.
Guest Bedroom 1: King bed, flat screen TV with ensuite bath, single vanity, shower/tub combo, built in closet.
Guest Bedroom 2: Queen bed, built in closets and dresser and Jack and Jill bath with single vanity and tub/shower combo.
Guest Bedroom 3: Two full sized top and bottom bunks with built in closet. Shares bath with Queen Bedroom.
STR PERMIT #079074
Living
- 2 Car Garage
- Air Conditioning (Partial)
- Double Vanity in Primary
- Gas Fireplace(s)
- High Speed Internet
- Washer & Dryer
Kitchen
- Full Kitchen
- Microwave
- Refrigerator
- Gas Stove Top Range
- Butler's Pantry
Outdoor
- Gas Grill
- Hot Tub
- Nearest Ski Area - Aspen
- Patio
- Decks
- Rooftop Deck
Entertainment
- Cable TV
- DVD Player
- Flatscreen HDTVs
Listing Status
- Exclusive
Excellent Rental
by Elizabeth W.Perfect
by Brian S.Wonderful Modern Home
| S | M | T | W | T | F | S |
|---|---|---|---|---|---|---|
| 01 | 02 | 03 | 04 | |||
| 05 | 06 | 07 | 08 | 09 | 10 | 11 |
| 12 | 13 | 14 | 15 $ |
16 $ |
17 $ |
18 $ |
| 19 $ |
20 $ |
21 $ |
22 $ |
23 $ |
24 $ |
25 $ |
| 26 $ |
27 $ |
28 $ |
29 $ |
30 $ |
31 $ |
| S | M | T | W | T | F | S |
|---|---|---|---|---|---|---|
| 01 $ |
||||||
| 02 $ |
03 $ |
04 $ |
05 $ |
06 $ |
07 $ |
08 $ |
| 09 $ |
10 $ |
11 $ |
12 $ |
13 $ |
14 $ |
15 $ |
| 16 $ |
17 $ |
18 $ |
19 $ |
20 $ |
21 $ |
22 $ |
| 23 $ |
24 $ |
25 $ |
26 $ |
27 $ |
28 $ |
29 $ |
| 30 $ |
| S | M | T | W | T | F | S |
|---|---|---|---|---|---|---|
| 01 $ |
02 $ |
03 $ |
04 $ |
05 $ |
06 $ |
|
| 07 $ |
08 $ |
09 $ |
10 $ |
11 $ |
12 $ |
13 $ |
| 14 $ |
15 $ |
16 | 17 | 18 | 19 | 20 |
| 21 $ |
22 $ |
23 $ |
24 $ |
25 $ |
26 $ |
27 $ |
| 28 $ |
29 $ |
30 $ |
31 $ |
| S | M | T | W | T | F | S |
|---|---|---|---|---|---|---|
| 01 $ |
02 $ |
03 $ |
||||
| 04 $ |
05 $ |
06 $ |
07 $ |
08 $ |
09 $ |
10 $ |
| 11 $ |
12 $ |
13 $ |
14 $ |
15 $ |
16 $ |
17 $ |
| 18 $ |
19 $ |
20 $ |
21 $ |
22 $ |
23 $ |
24 $ |
| 25 $ |
26 $ |
27 $ |
28 $ |
29 $ |
30 $ |
31 $ |
| S | M | T | W | T | F | S |
|---|---|---|---|---|---|---|
| 01 $ |
02 | 03 | 04 | 05 | 06 | 07 |
| 08 | 09 | 10 | 11 | 12 | 13 | 14 |
| 15 $ |
16 $ |
17 $ |
18 $ |
19 $ |
20 $ |
21 $ |
| 22 $ |
23 $ |
24 $ |
25 $ |
26 $ |
27 $ |
28 $ |
| S | M | T | W | T | F | S |
|---|---|---|---|---|---|---|
| 01 $ |
02 $ |
03 $ |
04 $ |
05 $ |
06 $ |
07 $ |
| 08 $ |
09 $ |
10 $ |
11 $ |
12 $ |
13 $ |
14 $ |
| 15 $ |
16 $ |
17 $ |
18 $ |
19 $ |
20 $ |
21 $ |
| 22 $ |
23 $ |
24 $ |
25 $ |
26 $ |
27 $ |
28 $ |
| 29 $ |
30 $ |
31 $ |
| S | M | T | W | T | F | S |
|---|---|---|---|---|---|---|
| 01 $ |
02 $ |
03 $ |
04 $ |
|||
| 05 $ |
06 $ |
07 $ |
08 $ |
09 $ |
10 $ |
11 $ |
| 12 $ |
13 $ |
14 $ |
15 $ |
16 $ |
17 $ |
18 $ |
| 19 $ |
20 $ |
21 $ |
22 $ |
23 $ |
24 $ |
25 $ |
| 26 $ |
27 $ |
28 $ |
29 $ |
30 $ |
| S | M | T | W | T | F | S |
|---|---|---|---|---|---|---|
| 01 $ |
02 $ |
|||||
| 03 $ |
04 $ |
05 $ |
06 $ |
07 $ |
08 $ |
09 $ |
| 10 $ |
11 $ |
12 $ |
13 $ |
14 $ |
15 $ |
16 $ |
| 17 $ |
18 $ |
19 $ |
20 $ |
21 $ |
22 $ |
23 $ |
| 24 $ |
25 $ |
26 $ |
27 $ |
28 $ |
29 $ |
30 $ |
| 31 $ |
| S | M | T | W | T | F | S |
|---|---|---|---|---|---|---|
| 01 $ |
02 $ |
03 $ |
04 $ |
05 $ |
06 $ |
|
| 07 $ |
08 $ |
09 $ |
10 $ |
11 $ |
12 $ |
13 $ |
| 14 $ |
15 $ |
16 $ |
17 $ |
18 $ |
19 $ |
20 $ |
| 21 $ |
22 $ |
23 $ |
24 $ |
25 $ |
26 $ |
27 $ |
| 28 $ |
29 $ |
30 $ |
| S | M | T | W | T | F | S |
|---|---|---|---|---|---|---|
| 01 $ |
02 $ |
03 $ |
04 $ |
|||
| 05 $ |
06 $ |
07 $ |
08 $ |
09 $ |
10 $ |
11 $ |
| 12 $ |
13 $ |
14 $ |
15 $ |
16 $ |
17 $ |
18 $ |
| 19 $ |
20 $ |
21 $ |
22 $ |
23 $ |
24 $ |
25 $ |
| 26 $ |
27 $ |
28 $ |
29 $ |
30 $ |
31 $ |
| S | M | T | W | T | F | S |
|---|---|---|---|---|---|---|
| 01 $ |
||||||
| 02 $ |
03 $ |
04 $ |
05 $ |
06 $ |
07 $ |
08 $ |
| 09 $ |
10 $ |
11 $ |
12 $ |
13 $ |
14 $ |
15 $ |
| 16 $ |
17 $ |
18 $ |
19 $ |
20 $ |
21 $ |
22 $ |
| 23 $ |
24 $ |
25 $ |
26 $ |
27 $ |
28 $ |
29 $ |
| 30 $ |
31 $ |
| S | M | T | W | T | F | S |
|---|---|---|---|---|---|---|
| 01 $ |
02 $ |
03 $ |
04 $ |
05 $ |
||
| 06 $ |
07 $ |
08 $ |
09 $ |
10 $ |
11 $ |
12 $ |
| 13 $ |
14 $ |
15 $ |
16 $ |
17 $ |
18 $ |
19 $ |
| 20 $ |
21 $ |
22 $ |
23 $ |
24 $ |
25 $ |
26 $ |
| 27 $ |
28 $ |
29 $ |
30 $ |
| S | M | T | W | T | F | S |
|---|---|---|---|---|---|---|
| 01 $ |
02 $ |
03 $ |
||||
| 04 $ |
05 $ |
06 $ |
07 $ |
08 $ |
09 $ |
10 $ |
| 11 $ |
12 $ |
13 $ |
14 $ |
15 $ |
16 $ |
17 $ |
| 18 $ |
19 $ |
20 $ |
21 $ |
22 $ |
23 $ |
24 $ |
| 25 $ |
26 $ |
27 $ |
28 $ |
29 $ |
30 $ |
31 $ |
